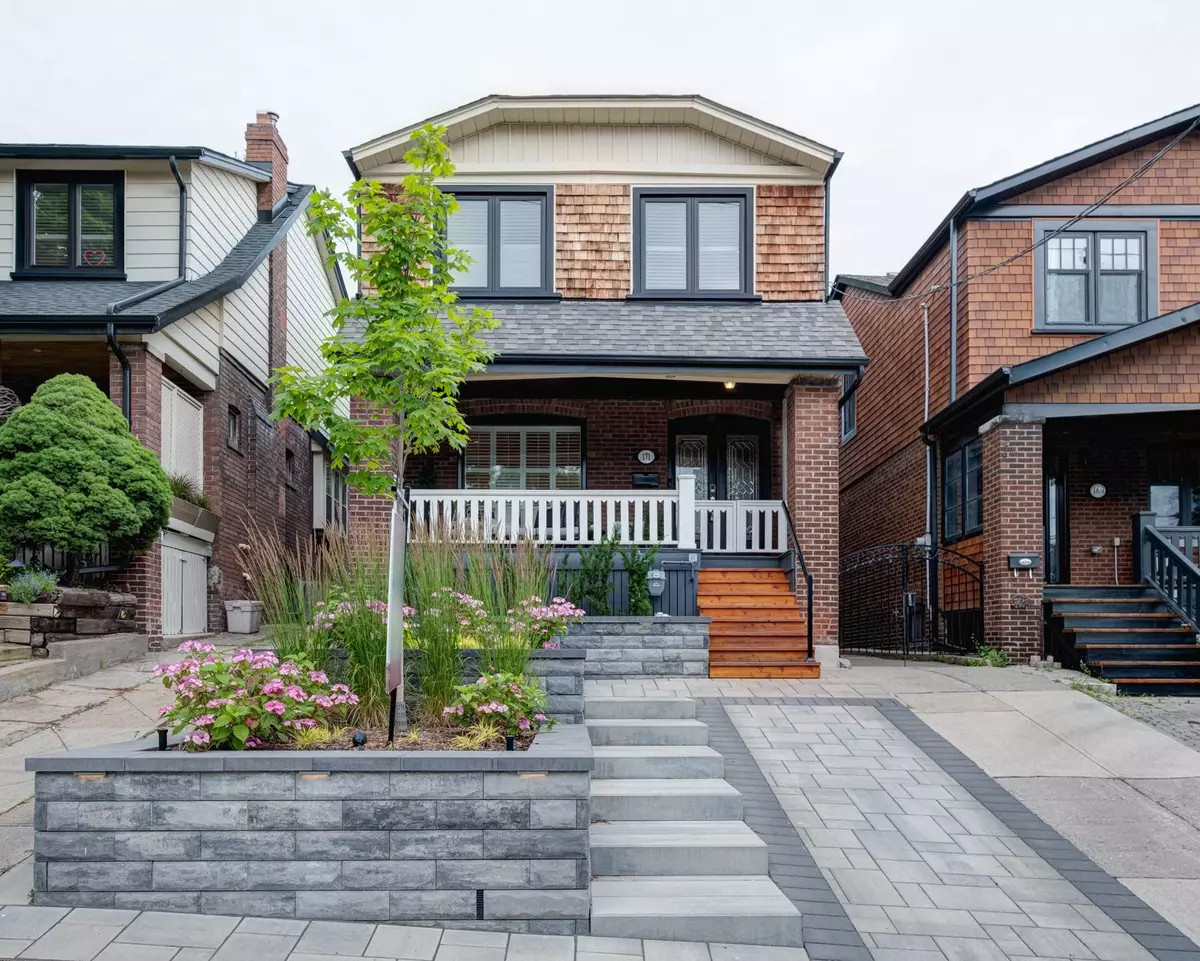$1,771,000
$1,599,000
10.8%For more information regarding the value of a property, please contact us for a free consultation.
171 Brookside DR Toronto E02, ON M4E 2M5
5 Beds
4 Baths
Key Details
Sold Price $1,771,000
Property Type Single Family Home
Sub Type Detached
Listing Status Sold
Purchase Type For Sale
MLS Listing ID E9016881
Sold Date 09/03/24
Style 2-Storey
Bedrooms 5
Annual Tax Amount $6,652
Tax Year 2024
Property Description
Welcome to your dream home! This beautifully renovated 4+1 bedroom, 4 bathroom house literally checks all the boxes.As you step in, you'll love the spacious layout and natural light. As you pull up to the property you will be blown away by the curb appeal. From the landscaped gardens complete with irrigation and lighting. It's a stunning feature both day and night. The main floor has a modern kitchen with high-end appliances and a built in dining banquette that opens into the spacious living room. Plus, there's a handy powder room on this level, great for guests and everyday convenience.Upstairs, the primary suite feels like your own private retreat, complete with an ensuite bathroom and a big walk-in closet. Three more lovely bedrooms and a full bathroom make it perfect for a growing family.The lower level is a real bonus, with a fully finished basement featuring heated floors and a separate entrance. Its perfect as an in-law suite or a private guest area super versatile for whatever you need.Outside, your own private oasis awaits with a stunning cabana. This outdoor living room comes with skylights, patio heaters, a ceiling fan, built-in speakers, a media nook, and lots of storage. It's an amazing spot for entertaining or just relaxing after a long day.
Location
Province ON
County Toronto
Rooms
Family Room No
Basement Finished
Kitchen 1
Separate Den/Office 1
Interior
Interior Features None
Cooling Central Air
Exterior
Garage Mutual
Garage Spaces 2.0
Pool None
Roof Type Asphalt Shingle
Parking Type Detached
Total Parking Spaces 2
Building
Foundation Unknown
Read Less
Want to know what your home might be worth? Contact us for a FREE valuation!

Our team is ready to help you sell your home for the highest possible price ASAP

GET MORE INFORMATION





