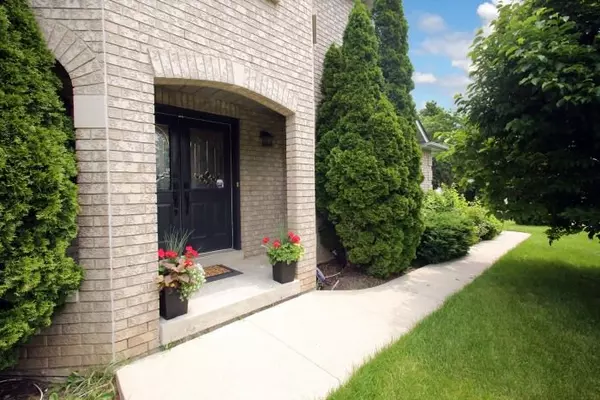$1,635,000
$1,699,000
3.8%For more information regarding the value of a property, please contact us for a free consultation.
3395 Cajun CRES Mississauga, ON L5L 5T9
5 Beds
5 Baths
Key Details
Sold Price $1,635,000
Property Type Single Family Home
Sub Type Detached
Listing Status Sold
Purchase Type For Sale
Approx. Sqft 2500-3000
MLS Listing ID W8462958
Sold Date 10/22/24
Style 2-Storey
Bedrooms 5
Annual Tax Amount $8,586
Tax Year 2024
Property Description
Stunning 4+1 Bedrooms, 3+2 Washrooms Family Home Nestled In The Sought-After Neighbourhood of Erin Mills. Situated On A Prime Oversized Corner Lot. Approx. 2900 Sq Ft Above Grade + Finished Basement. Double Door Entry into a Spacious Foyer with an accentuating 17 ft semi-circular stairwell having an elegant skylight. Formal Living + Dining + Family + Office on Main Level adds lots of character and charm. Family with Gas fireplace and picturesque Window overlooking Side yard. Professionally Redesigned Kitchen & Dining in 2009. Huge Dining to Entertain Big Gatherings. Stylish Kitchen with Breakfast Area leading to Massive Deck overlooks Expansive Backyard. 2nd Level has Luxurious Primary Suite with dual closests and 5-Piece ensuite. 3 Spacious Bedrooms & Big Washroom. Main floor Laundry Room with Gatage Access. Side Entrance into Finished Basement with huge Recreation Rm with Gas Fireplace, Bedroom, 2 Washrooms & Kitchenette. Dream Home with perfect blend of Style, Comfort and Convenience!
Location
Province ON
County Peel
Rooms
Family Room Yes
Basement Finished, Separate Entrance
Kitchen 2
Separate Den/Office 1
Interior
Interior Features Other
Cooling Central Air
Exterior
Garage Private
Garage Spaces 4.0
Pool None
Roof Type Asphalt Shingle
Parking Type Attached
Total Parking Spaces 4
Building
Foundation Poured Concrete
Read Less
Want to know what your home might be worth? Contact us for a FREE valuation!

Our team is ready to help you sell your home for the highest possible price ASAP

GET MORE INFORMATION





