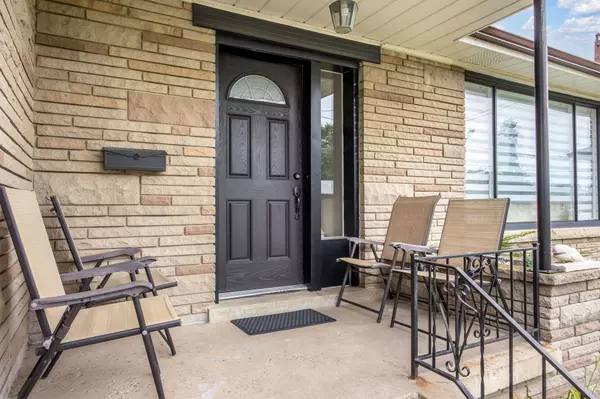$1,315,000
$1,099,900
19.6%For more information regarding the value of a property, please contact us for a free consultation.
48 Barksdale AVE Toronto C06, ON M3H 4S5
5 Beds
2 Baths
Key Details
Sold Price $1,315,000
Property Type Single Family Home
Sub Type Detached
Listing Status Sold
Purchase Type For Sale
MLS Listing ID C9006618
Sold Date 09/18/24
Style Bungalow
Bedrooms 5
Annual Tax Amount $5,743
Tax Year 2023
Property Description
Welcome to 48 Barksdale, where comfort and convenience meet in the heart of Bathurst Manor. This delightful bungalow boasts 3+2 bedrooms, sits on an expansive 50.05' by 118.96' lot and offers ample space for families of all sizes. Perfectly situated near renowned schools such as CHAT and William Lyon Mackenzie, it's an ideal home for those prioritizing education and community. Upon entry, you're greeted by an inviting eat-in kitchen, ideal for casual meals and gatherings. The combined living and dining room area provides a versatile space for entertaining guests or relaxing after a long day. Natural light fills the rooms, creating a warm and welcoming atmosphere throughout. The finished basement apartment with two additional bedrooms and a kitchen offers flexibility for extended family, guests, or potential rental income. With separate access to the basement, it can help ensure privacy and independence for its occupants. Outside, the property features a landscaped yard, perfect for enjoying outdoor activities or simply unwinding in nature. Ample parking space adds to the convenience, accommodating multiple vehicles effortlessly. Located in a highly sought-after neighbourhood, 48 Barksdale offers proximity to major amenities, including shopping centres, parks, and easy access to transit routes. Whether you're a growing family and are a first time buyer or looking to invest in a thriving community, this home presents an opportunity to own a piece of Bathurst Manor's charm!
Location
Province ON
County Toronto
Rooms
Family Room No
Basement Apartment, Finished
Kitchen 2
Separate Den/Office 2
Interior
Interior Features Primary Bedroom - Main Floor
Cooling Central Air
Exterior
Garage Private
Garage Spaces 5.0
Pool None
Roof Type Asphalt Shingle
Parking Type Attached
Total Parking Spaces 5
Building
Foundation Unknown
Read Less
Want to know what your home might be worth? Contact us for a FREE valuation!

Our team is ready to help you sell your home for the highest possible price ASAP

GET MORE INFORMATION





