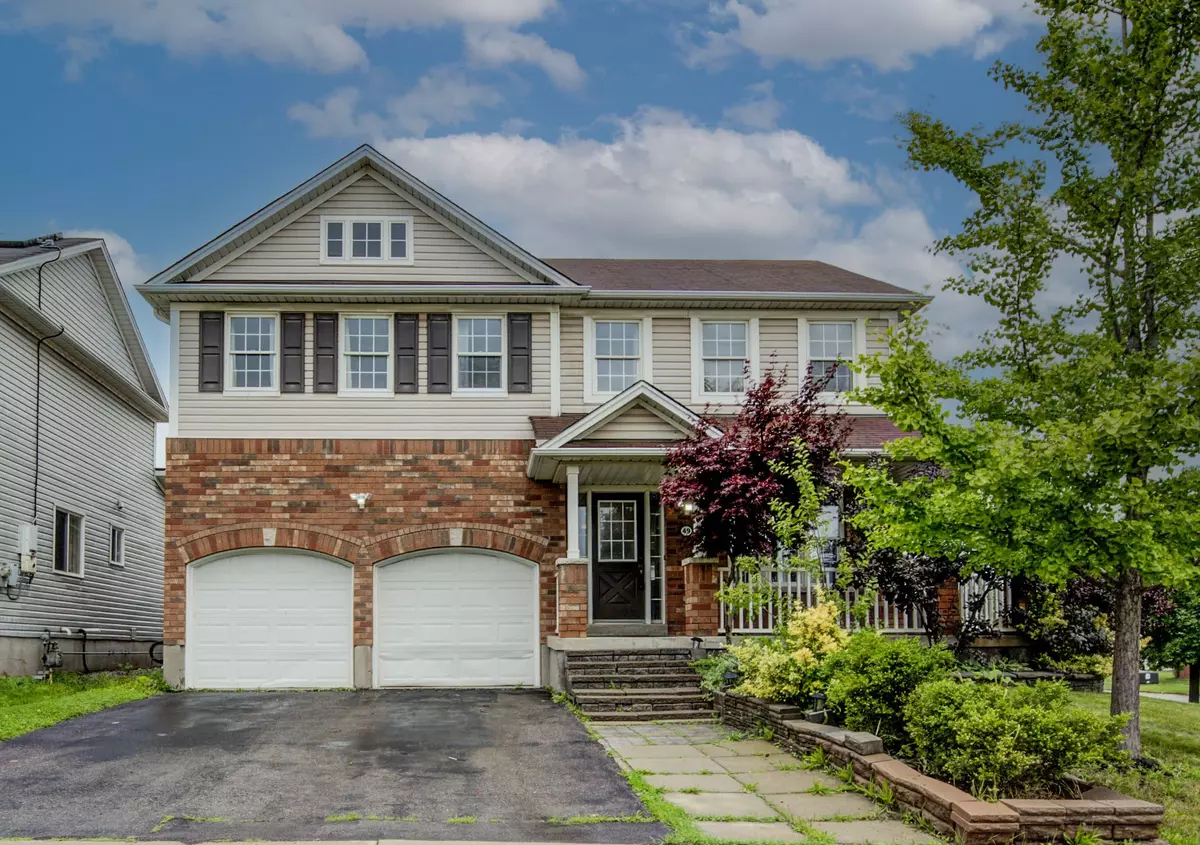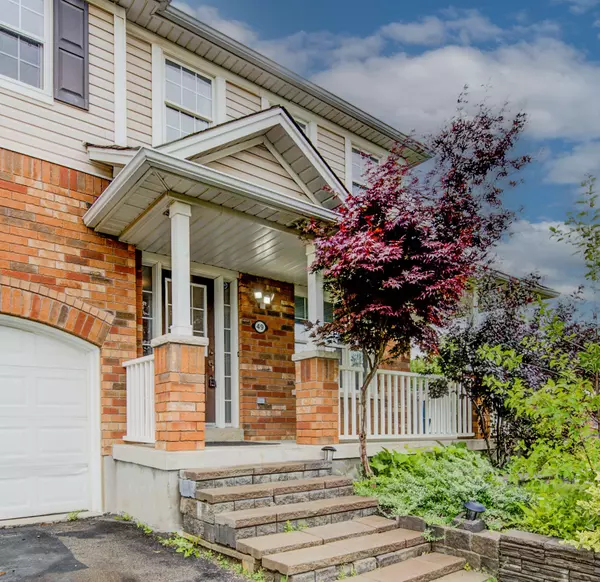$735,000
$699,000
5.2%For more information regarding the value of a property, please contact us for a free consultation.
49 Waldie CRES Brantford, ON N3T 0A5
4 Beds
3 Baths
Key Details
Sold Price $735,000
Property Type Single Family Home
Sub Type Detached
Listing Status Sold
Purchase Type For Sale
Approx. Sqft 1500-2000
MLS Listing ID X9033658
Sold Date 08/22/24
Style 2-Storey
Bedrooms 4
Annual Tax Amount $4,555
Tax Year 2023
Property Description
Welcome to '49 Waldie Crescent', open-concept detached home nestled on a generous corner lot, offering both modern amenities and comfortable living. Boasting four well-appointed bedrooms, this residence is perfect for families and entertainers alike. As you step inside, you're greeted by a spacious and bright open-concept living area, seamlessly blending the living room, dining area, and a beautiful kitchen. Large windows bathe the space in natural light, highlighting the elegant hardwood floors that run throughout. The kitchen is a chef's dream, featuring stainless steel appliances, ample counter space, and a chic breakfast bar. Upstairs, the four bedrooms provide tranquil retreats for relaxation. The primary suite is spacious with a walk-in closet and an en-suite bathroom. The home's appeal extends to the outdoors, where a large backyard awaits, perfect for summer barbecues and outdoor gatherings. The corner lot ensures extra privacy and space, making it an ideal playground for children and pets. The basement, partially finished, offers endless possibilities - whether you envision a home theater, gym, or additional living space, it's ready for your personal touch. Located in West Brant's popular "Wyndfield" community, this property is close to schools, parks, and shopping, making it an ideal setting for your family's next chapter. Don't miss out on the opportunity to make this beautiful house your new home.
Location
Province ON
County Brantford
Zoning R1C-15
Rooms
Family Room Yes
Basement Partially Finished
Kitchen 1
Interior
Interior Features In-Law Capability, Sump Pump
Cooling Central Air
Exterior
Garage Private Double
Garage Spaces 4.0
Pool Above Ground
View Garden, Pool
Roof Type Asphalt Shingle
Parking Type Attached
Total Parking Spaces 4
Building
Foundation Poured Concrete
Read Less
Want to know what your home might be worth? Contact us for a FREE valuation!

Our team is ready to help you sell your home for the highest possible price ASAP

GET MORE INFORMATION





