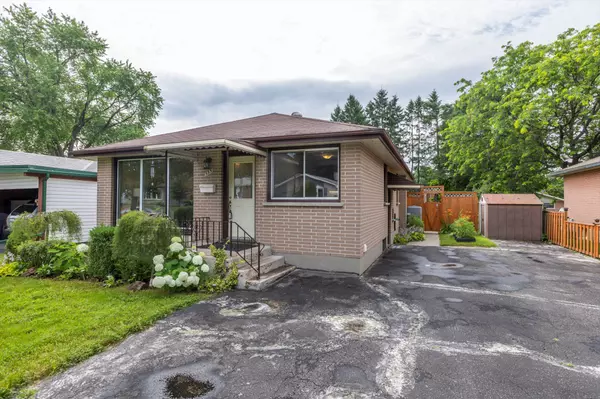$540,000
$539,900
For more information regarding the value of a property, please contact us for a free consultation.
555 Hillside ST Peterborough, ON K9H 5N7
4 Beds
2 Baths
Key Details
Sold Price $540,000
Property Type Single Family Home
Sub Type Detached
Listing Status Sold
Purchase Type For Sale
MLS Listing ID X9030699
Sold Date 08/13/24
Style Bungalow
Bedrooms 4
Annual Tax Amount $3,782
Tax Year 2023
Property Description
WONDERFUL NORTH END BRICK BUNGALOW! This sweet home has everything you need! It is located in a quiet neighbourhood that is close to good schools, shopping, trials and you will have the convenience of a children's park up the street. This all brick home has a large living room that has two large windows that all lots of natural light to flow in, an eat-in kitchen, 3 bedrooms and a full bathroom on the main floor. There is a nice size linen closet and one of the bedrooms has a walk-out to a backyard deck that overlooks the landscaped, fenced, private yard. The kitchen is nice and bright and has a good amount of kitchen cabinets, new flooring and freshly painted walls. Downstairs you will find a large family room with a bar and a wood burning fireplace that might be best suited for a gas insert. There is a 3 pc bathroom and a 4th bedroom downstairs. The laundry room is also a spacious room with good storage. There is also extra storage in the utility room. The double wide driveway offers lots of parking space. There is a side entrance as well! The three sheds offer storage for your lawnmower and outdoor garden equipment, etc. This is a great starter home! This is a pre-inspected home!
Location
Province ON
County Peterborough
Zoning R1
Rooms
Family Room No
Basement Finished, Full
Kitchen 1
Separate Den/Office 1
Interior
Interior Features Water Heater
Cooling Central Air
Fireplaces Number 1
Exterior
Garage Private Double
Garage Spaces 4.0
Pool None
Roof Type Asphalt Shingle
Parking Type None
Total Parking Spaces 4
Building
Foundation Poured Concrete
Read Less
Want to know what your home might be worth? Contact us for a FREE valuation!

Our team is ready to help you sell your home for the highest possible price ASAP

GET MORE INFORMATION





