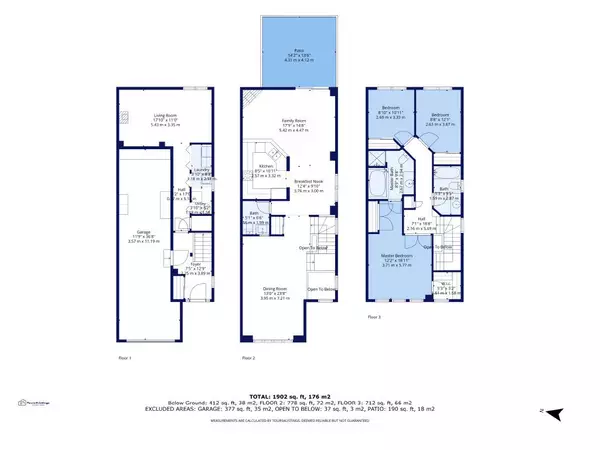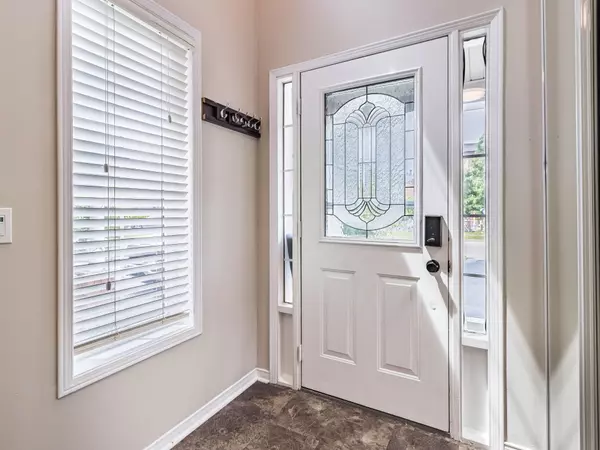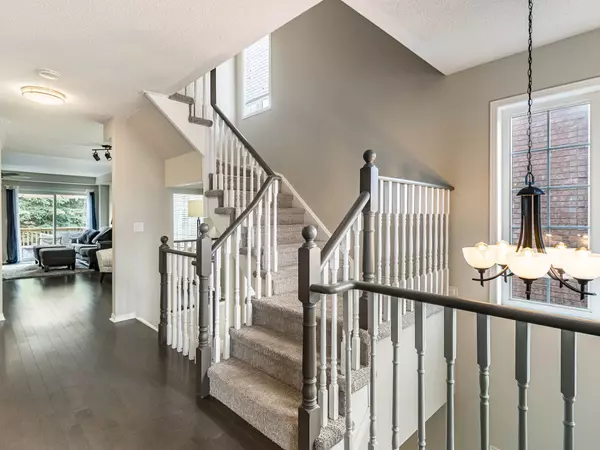$1,020,000
$1,099,000
7.2%For more information regarding the value of a property, please contact us for a free consultation.
156 Millcliff CIR Aurora, ON L4G 7N8
4 Beds
3 Baths
Key Details
Sold Price $1,020,000
Property Type Multi-Family
Sub Type Semi-Detached
Listing Status Sold
Purchase Type For Sale
MLS Listing ID N9013472
Sold Date 10/15/24
Style 2-Storey
Bedrooms 4
Annual Tax Amount $4,656
Tax Year 2024
Property Description
SEMI-DETACHED HOME 1900 SQUARE FEET. Located in a sought-after Aurora Grove, on quiet street, no sidewalk, and super private backyard. It is minutes from great schools, restaurants, shops, community & fitness centers, walking parks & trails, and other amenities Aurora has to offer! A well-maintained Semi-Detached home, 1900+ Square Feet, features a functional layout perfect for any family. The open-concept, bright and spacious floor plan seamlessly integrates the living room with the kitchen, breakfast area, and family room, leading to a spacious deck ideal for entertaining family & friends. The heart of the home lies in the family sized kitchen, boasting stainless steel appliances, custom backsplash; Adjacent to the kitchen, a cozy family room with a gas fireplace. The upper level has the oversized primary bedroom, featuring a his & her closet, 4-piece en-suite washroom with separate shower and bath tub. Two more sizable bedrooms and a 4-piece washroom offer comfort and space. The finished lower level offers a versatile recreation room, ideal for an additional family room, entertainment space, or a home office, or even an extra bedroom provides flexibility for guests or your growing families. The attached 2-car Tandem garage is the added convenience of two cars parking spaces, or the added convenience of a workshop and storage. A long driveway that easily parks 4 cars. * See Virtual Tour & Floor Plan & Detail *
Location
Province ON
County York
Rooms
Family Room Yes
Basement Finished
Kitchen 1
Separate Den/Office 1
Interior
Interior Features Auto Garage Door Remote
Cooling Central Air
Fireplaces Number 1
Fireplaces Type Natural Gas
Exterior
Garage Private
Garage Spaces 6.0
Pool None
Roof Type Asphalt Shingle
Parking Type Built-In
Total Parking Spaces 6
Building
Lot Description Irregular Lot
Foundation Poured Concrete
Others
Senior Community Yes
Read Less
Want to know what your home might be worth? Contact us for a FREE valuation!

Our team is ready to help you sell your home for the highest possible price ASAP

GET MORE INFORMATION





