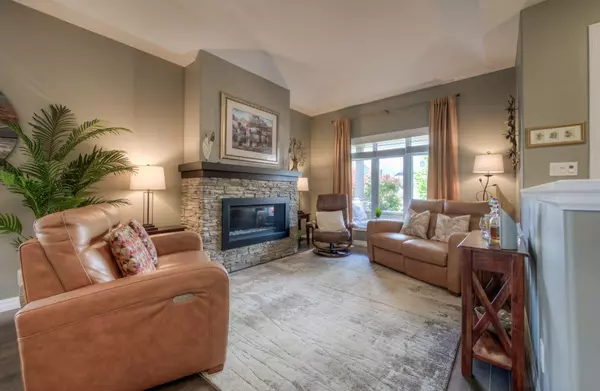$1,007,500
$1,050,000
4.0%For more information regarding the value of a property, please contact us for a free consultation.
60 Piccadilly SQ Wilmot, ON N3A 0C7
3 Beds
3 Baths
Key Details
Sold Price $1,007,500
Property Type Condo
Sub Type Vacant Land Condo
Listing Status Sold
Purchase Type For Sale
Approx. Sqft 1800-1999
MLS Listing ID X9010037
Sold Date 08/06/24
Style Bungalow
Bedrooms 3
HOA Fees $232
Annual Tax Amount $4,947
Tax Year 2024
Property Description
Welcome to your dream home! You'll be blown away by this stunning 2+1 bedroom/3 bath treasure that's 10-out-of-10 from top to bottom. Lovely landscaping and an interlock drive give it instant curb appeal. The covered front porch is a welcoming place to visit with the neighbours. Stepping inside, you'll find an open concept layout that's perfect for entertaining, complete with a stone gas fireplace in the sunny living room. The island kitchen with breakfast bar features ample cabinetry, quartz countertops, beautiful stainless appliances, a coffee bar and multiple windows. The adjoining formal dining area has all the space you'll need. The French door walkout leads to a covered private deck with retractable screen that instantly turns this outdoor space into a fabulous Muskoka room! A gracious primary suite with Jack and Jill closets is tucked away down the hall with it's own 4-piece ensuite. An additional bedroom (or perfect home office) with ensuite privilege is steps away, while a separate laundry room and 4-piece family bath complete the carpet-free main floor. Downstairs, a gorgeous walkout rec room with gas fireplace expands your living space and is finished as beautifully as the main level. The fabulous wet bar has quartz counters and double sinks. An additional bedroom (with ensuite privilege) and generous 3-piece bath are perfect for guests. The downstairs walkout opens to a raised patio and back yard. The spotless heated and insulated attached double garage is a car enthusiasts dream! Retractable central vac system in the kitchen, ensuite and garage. R/O system in the kitchen and bar. Basement ceiling is sound-proofed. Sump pump has battery backup. Water softener has a 10 year warranty. Condo amenities include a clubhouse with a massive party room, games room and library, tennis courts, exercise room, and indoor pool. Stunning in every way, don't miss this home!
Location
Province ON
County Waterloo
Zoning R15
Rooms
Family Room Yes
Basement Full, Partially Finished
Kitchen 1
Separate Den/Office 1
Interior
Interior Features Auto Garage Door Remote, Central Vacuum, Primary Bedroom - Main Floor, Sump Pump
Cooling Central Air
Fireplaces Number 2
Fireplaces Type Natural Gas, Living Room, Rec Room
Laundry In-Suite Laundry
Exterior
Exterior Feature Landscaped, Patio, Porch, Recreational Area, Year Round Living
Garage Private
Garage Spaces 4.0
Amenities Available Exercise Room
Roof Type Asphalt Shingle
Parking Type Attached
Total Parking Spaces 4
Building
Foundation Poured Concrete
Locker None
Others
Pets Description Restricted
Read Less
Want to know what your home might be worth? Contact us for a FREE valuation!

Our team is ready to help you sell your home for the highest possible price ASAP

GET MORE INFORMATION





