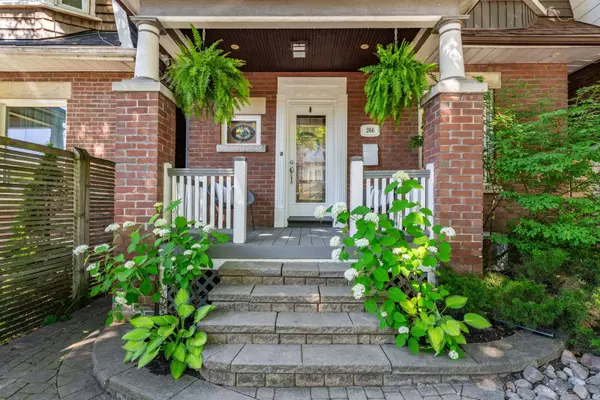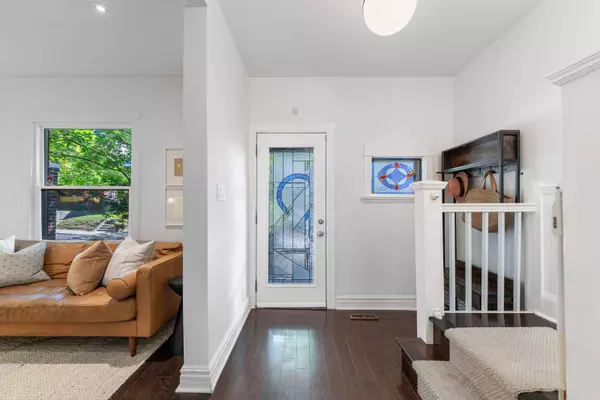$1,780,000
$1,849,000
3.7%For more information regarding the value of a property, please contact us for a free consultation.
266 Waverley RD Toronto E02, ON M4L 3T6
5 Beds
4 Baths
Key Details
Sold Price $1,780,000
Property Type Single Family Home
Sub Type Detached
Listing Status Sold
Purchase Type For Sale
MLS Listing ID E9004468
Sold Date 09/03/24
Style 2-Storey
Bedrooms 5
Annual Tax Amount $6,895
Tax Year 2024
Property Description
This detached, renovated home has it all! Sitting on a 140' deep, west-facing lot in the heart of the Beach, 266 Waverley offers a slice of paradise for outdoor enthusiasts! The open-concept main floor features a gracious front entry that overlooks a spacious living room with a gas fireplace and built-in shelving. The renovated kitchen boasts expansive quartz countertops, stainless steel appliances and a kitchen island that seats four, overlooking the dining room. The rear addition boasts huge windows that frame green views of the backyard, and is a perfect extra space to suit your changing needs. Before you head upstairs, don't forget the powder room! The primary suite, spacious enough for a king-size bed, features large sliding door closets, a four-piece ensuite and a bonus space. Off the bedroom, the addition offers a sitting area with three sides of windows, perfect for a home office nestled amongst the treetops. The two front bedrooms each enjoy views of the neighbourhood out bay windows. The light-filled basement offers even more living space with a large family room, space for an additional office, fourth bedroom, full bathroom and sunny laundry room. Flexible for family with a side door entrance. Whether you love entertaining friends & family, have a green thumb, want to provide green space for your children and pets, or are simply seeking a serene escape from the daily hustle, this private backyard has it all! Truly an extension of the home's living space. Don't miss this opportunity to own your personal outdoor haven in the Beach. Just steps from Queen Street East, Kew Gardens, The Boardwalk and the Lake. Enjoy all the shops and restaurants of Queen + Kingston Road. Walk to 24 Hour Streetcar & Express bus downtown. Only one of a few homes on the block without parking makes street parking a breeze. The owners typically park their two cars right in front of the house!
Location
Province ON
County Toronto
Rooms
Family Room No
Basement Finished, Separate Entrance
Kitchen 1
Separate Den/Office 2
Interior
Interior Features Sump Pump
Cooling Central Air
Fireplaces Number 1
Exterior
Exterior Feature Landscaped, Patio, Privacy, Lawn Sprinkler System
Garage Street Only
Pool None
Roof Type Shingles
Parking Type None
Building
Foundation Brick
Read Less
Want to know what your home might be worth? Contact us for a FREE valuation!

Our team is ready to help you sell your home for the highest possible price ASAP

GET MORE INFORMATION





