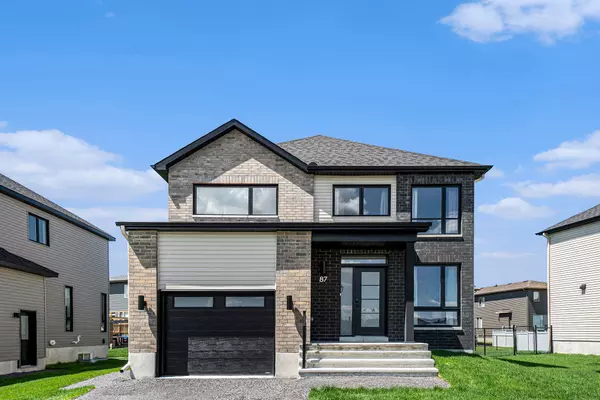$675,000
$679,000
0.6%For more information regarding the value of a property, please contact us for a free consultation.
87 Rutile ST Clarence-rockland, ON K4K 0M6
3 Beds
3 Baths
Key Details
Sold Price $675,000
Property Type Single Family Home
Sub Type Detached
Listing Status Sold
Purchase Type For Sale
Approx. Sqft 1500-2000
MLS Listing ID X8400722
Sold Date 08/09/24
Style 2-Storey
Bedrooms 3
Tax Year 2023
Property Description
Welcome To 87 Rutile St! Located On A Pie Shaped Lot, Only One Year Young With A Full Tarion Warranty This Stunning Property Boasts Luxurious Upgrades With Modern Finishes Throughout, Making It The Perfect Blend Of Style And Functionality. As You Step Inside, You'll Immediately Notice The Attention To Detail, From The 5-Inch Contemporary Baseboards That Grace Every Room To The Hardwood Flooring That Flows Seamlessly Through The Living And Dining Areas. The Heart Of The Home Is The Gourmet Kitchen, Featuring Quartz Countertops, A Tiled Backsplash, And Sleek Black Accents. Black Pot Lights Illuminate The Space, While Pendant Lights Hang Gracefully Over The Expansive 8-Foot Island, Complete With A Convenient Microwave Cubby. The Kitchen Also Offers A Black Double Sink With A Matching Faucet And A Extended Cabinets With Crown Moulding, Providing Ample Storage For All Your Culinary Needs. Entertain With Ease In The Spacious Living Room, Bathed In Natural Light From The Large Upgraded Windows And 8x8 Foot Patio Door. The Adjacent Dining Area Offers Plenty Of Space For Family Gatherings And Dinner Parties. Upstairs, You'll Find Upgraded Luxury Vinyl Flooring Throughout The Second Floor, Providing Both Style And Durability. The Master Suite Is A True Oasis, Featuring A Stand Alone Tub, Rainfall Shower With Dual Shower Capabilities And A Handheld Option, Perfect For Unwinding After A Long Day. Additional Features Of This Exceptional Home Include All-Black Door Handles And Hinges, Black Keyless Entry, And Black Light Fixtures In Every Room. Plus, With A Power Supply In The Garage For An Electric Vehicle Charger And A Tankless Electric Water Heater, This Home Is As Efficient As It Is Stylish. Don't Miss Your Chance To Own This Exquisite Property. Schedule Your Showing Today And Experience Luxury Living At Its Finest! Chair Lift Can Stay Or Be Removed Prior To Closing.
Location
Province ON
County Prescott And Russell
Rooms
Family Room No
Basement Partially Finished
Kitchen 1
Interior
Interior Features Wheelchair Access
Cooling Central Air
Exterior
Garage Private Double
Garage Spaces 5.0
Pool None
Roof Type Asphalt Shingle
Parking Type Attached
Total Parking Spaces 5
Building
Foundation Poured Concrete
Read Less
Want to know what your home might be worth? Contact us for a FREE valuation!

Our team is ready to help you sell your home for the highest possible price ASAP

GET MORE INFORMATION





