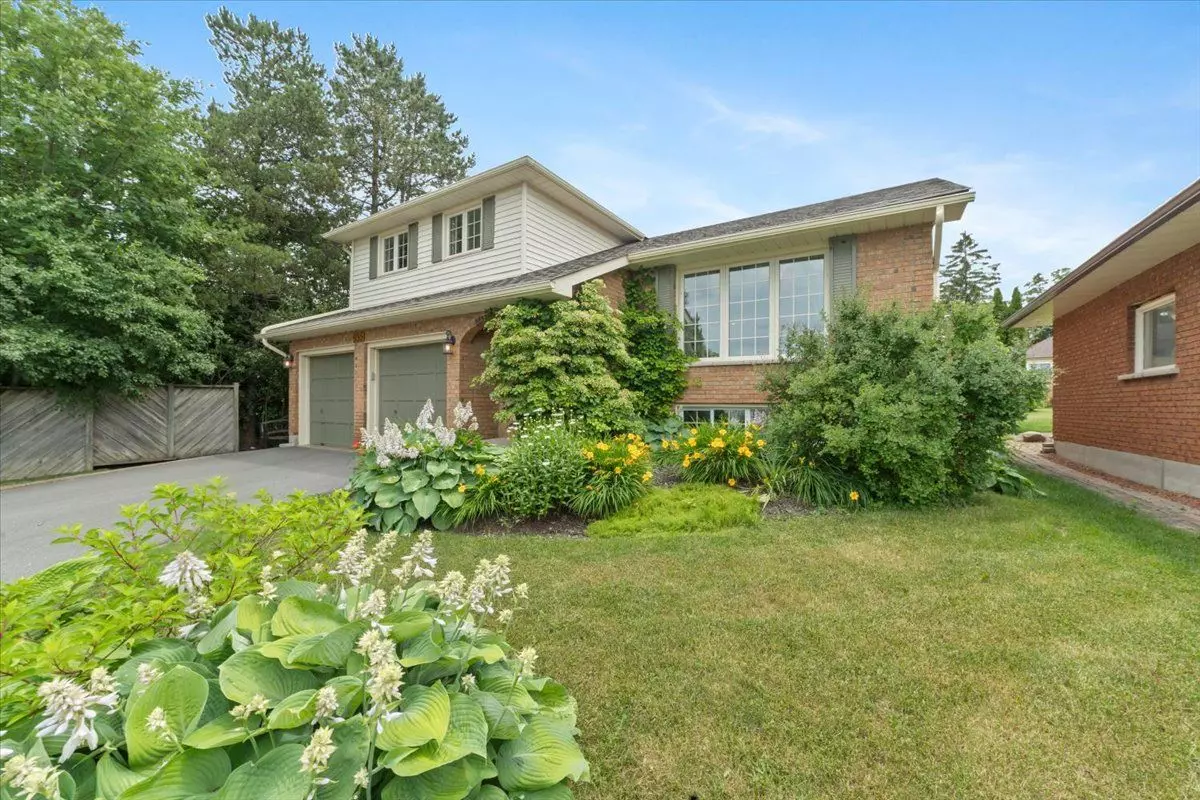$710,000
$734,900
3.4%For more information regarding the value of a property, please contact us for a free consultation.
935 Smithside CT Peterborough, ON K9J 8E3
3 Beds
4 Baths
Key Details
Sold Price $710,000
Property Type Single Family Home
Sub Type Detached
Listing Status Sold
Purchase Type For Sale
MLS Listing ID X8484328
Sold Date 08/15/24
Style Sidesplit 5
Bedrooms 3
Annual Tax Amount $5,213
Tax Year 2023
Property Description
5 level family home sidesplit on a quiet-cul-de sac in the west end of Peterborough within walking distance to PRHC, St. Teresa's, Westmount, and St. Peter's schools. Totally fenced yard with an in ground pool with a gas heater. This home is immaculate top to bottom. Gleaming Birch floors on second level, new luxury vinyl plank flooring on the main floor, updated windows, recently updated eat in kitchen with tile floors and quartz countertops overlooking the main floor family room, formal dining area. 3 bedrooms up with two baths including a 3pc ensuite. Ensuite has glass door tiled shower and the main bath has a Jacuzzi tub with custom tile-work. Rec room with a Gas Fireplace on the lower level and 2pc bath. All appliances are included. Pre sale home inspection available upon request. Gas furnace (2022), Electric Hot Water Heater owned (2022), A/C (approx. 2017), newer pool liner. Immediate possession available. Schedule your private viewing today.
Location
Province ON
County Peterborough
Zoning R1
Rooms
Family Room Yes
Basement Full, Finished
Kitchen 1
Interior
Interior Features Water Heater Owned
Cooling Central Air
Fireplaces Number 2
Exterior
Garage Private Double
Garage Spaces 6.0
Pool Inground
Roof Type Asphalt Shingle
Parking Type Attached
Total Parking Spaces 6
Building
Foundation Poured Concrete
Read Less
Want to know what your home might be worth? Contact us for a FREE valuation!

Our team is ready to help you sell your home for the highest possible price ASAP

GET MORE INFORMATION





