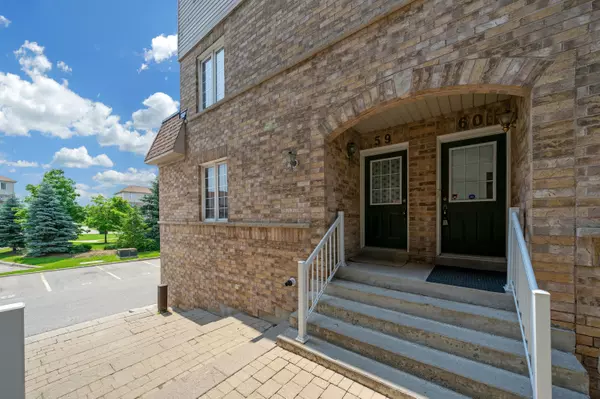$655,000
$670,000
2.2%For more information regarding the value of a property, please contact us for a free consultation.
200 Mclevin AVE #60 Toronto E11, ON M1B 6C7
3 Beds
2 Baths
Key Details
Sold Price $655,000
Property Type Condo
Sub Type Condo Townhouse
Listing Status Sold
Purchase Type For Sale
Approx. Sqft 1000-1199
MLS Listing ID E8472774
Sold Date 09/18/24
Style Stacked Townhouse
Bedrooms 3
HOA Fees $355
Annual Tax Amount $1,823
Tax Year 2024
Property Description
Discover The Perfect Blend Of Elegance And Comfort In This Beautifully Maintained 2-Storey Condo Townhouse Featuring 3 Spacious Bedrooms And 2 Upgraded Washrooms This Home Is Designed For Modern Living The Lange Family Sized Kitchen Is A Chef's Dream With Stainless Steel Appliances, Granite Countertops. A Stunning Backsplash, And Pot Lights. Gleaming Hardwood Flooring Runs Throughout Adding Sophistication, While The Spacious Bedrooms Provide Ample Comfort. Enjoy Serene Views From The Open Balcony Overlooking A Beautiful Forest, Offering A Peaceful Retreat. This Move-In Ready Home Is Situated In A Family Friendly Neighborhood Surrounded By Lush Greenery. It's Conveniently Located Just Steps From TTC, Grocery Stores, Shopping Centers, Hwy 401, And Centennial College Don't Miss This Opportunity To Own A Gorgeous Home.
Location
Province ON
County Toronto
Rooms
Family Room No
Basement None
Main Level Bedrooms 1
Kitchen 1
Interior
Interior Features Other
Cooling Central Air
Laundry Ensuite
Exterior
Garage Surface
Garage Spaces 1.0
Parking Type None
Total Parking Spaces 1
Building
Locker None
Others
Pets Description Restricted
Read Less
Want to know what your home might be worth? Contact us for a FREE valuation!

Our team is ready to help you sell your home for the highest possible price ASAP

GET MORE INFORMATION





