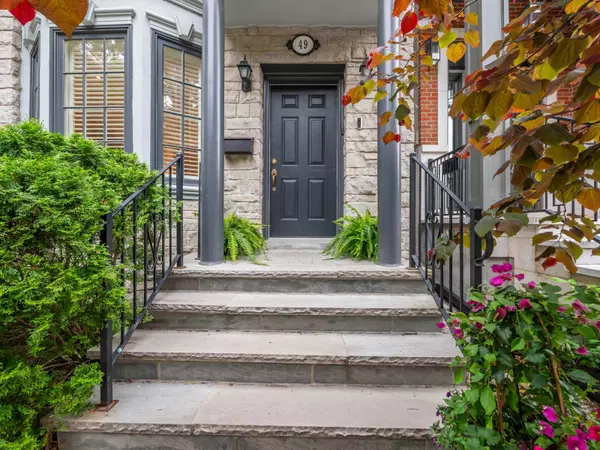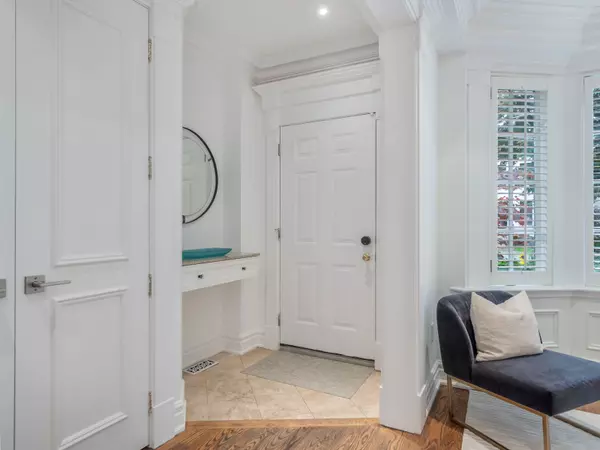$2,775,000
$2,799,000
0.9%For more information regarding the value of a property, please contact us for a free consultation.
49 Gormley AVE Toronto C02, ON M4V 1Y9
4 Beds
5 Baths
Key Details
Sold Price $2,775,000
Property Type Single Family Home
Sub Type Detached
Listing Status Sold
Purchase Type For Sale
Approx. Sqft 2500-3000
MLS Listing ID C9055964
Sold Date 09/19/24
Style 2 1/2 Storey
Bedrooms 4
Annual Tax Amount $12,682
Tax Year 2024
Property Description
Picture perfect in Deer Park! Welcome to 49 Gormley Avenue, a light, bright, and lovingly-maintained family home situated on one of Deer Park's most coveted streets. Rebuilt in 2002, this charming four bedroom home exudes warmth and sophistication while offering exceptionally functional and flexible family spaces. From the tasteful kitchen complete with solid wood cabinetry, granite countertops, centre island and stainless steel appliances, to the main floor family room complete with a gas fireplace, custom built-ins, and a walk-out to the south facing rear garden, to the lower level that features a large recreation space and oodles of storage, there's space for everyone and everything. On the second floor, a bright and well-appointed primary retreat with a walk-in closet and ensuite, as well as two more family bedrooms with custom closets and cabinetry that share a semi-ensuite. On the third, find one more bedroom and a flex space currently utilized as an office that could easily be converted to another bedroom. Ideally located steps from the best of Midtown and the many restaurants, cafes, and shops of Yonge and St Clair. This one is not to be missed!
Location
Province ON
County Toronto
Zoning Single Family Residential
Rooms
Family Room Yes
Basement Finished
Kitchen 1
Interior
Interior Features Central Vacuum, Storage
Cooling Central Air
Fireplaces Number 1
Exterior
Exterior Feature Deck, Landscaped
Garage Front Yard Parking, Mutual
Garage Spaces 1.0
Pool None
Roof Type Asphalt Shingle
Parking Type None
Total Parking Spaces 1
Building
Foundation Concrete
Read Less
Want to know what your home might be worth? Contact us for a FREE valuation!

Our team is ready to help you sell your home for the highest possible price ASAP

GET MORE INFORMATION





