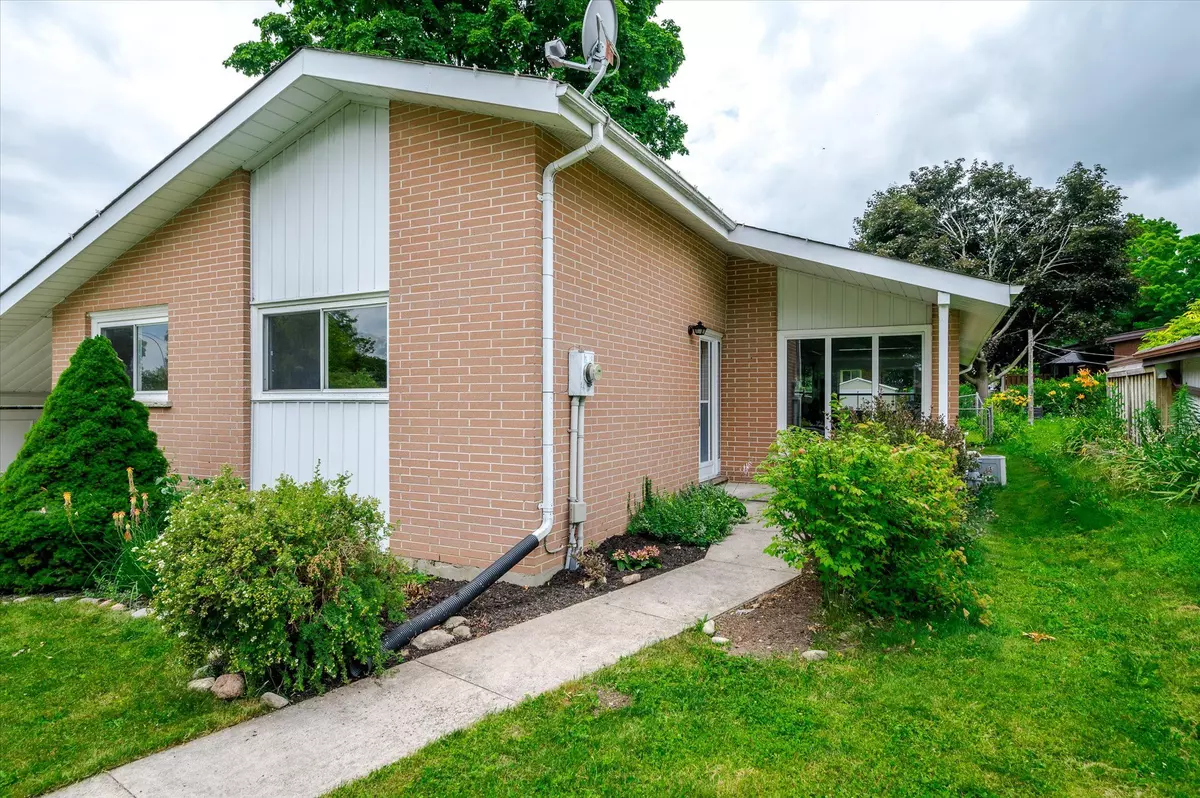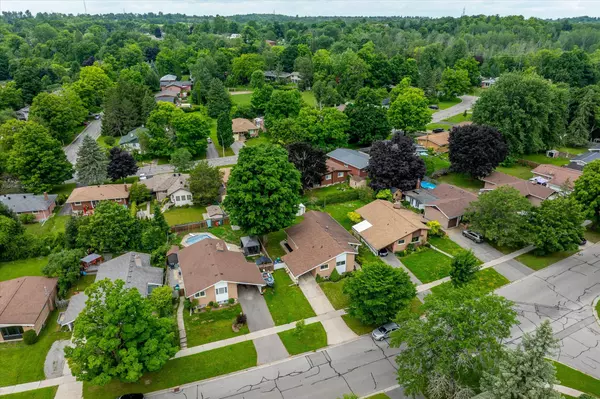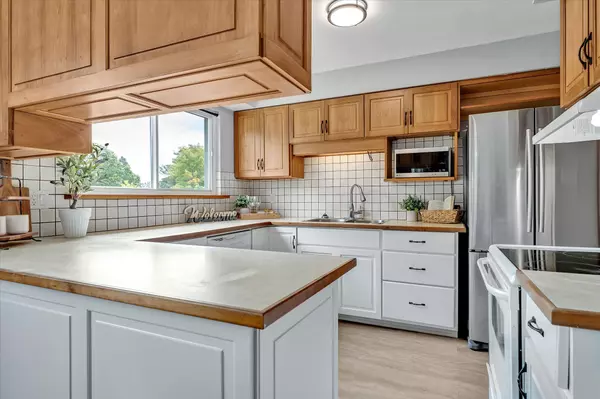$585,000
$599,900
2.5%For more information regarding the value of a property, please contact us for a free consultation.
1287 Royal DR Peterborough, ON K9H 6R6
4 Beds
2 Baths
Key Details
Sold Price $585,000
Property Type Single Family Home
Sub Type Detached
Listing Status Sold
Purchase Type For Sale
Approx. Sqft 1100-1500
MLS Listing ID X9032718
Sold Date 08/22/24
Style Bungalow
Bedrooms 4
Annual Tax Amount $4,167
Tax Year 2023
Property Description
Step into this exceptional property in Peterborough's vibrant North End. This bigger-than-it-looks bungalow, which offers almost 1500 sq ft of living space on the main floor, is highlighted by a substantial, multi-purpose great room that seamlessly integrates a cozy living area with gas fireplace, a functional office space, and a tranquil back den that opens onto the backyard. It also features a country kitchen with ample storage and counterspace, a large dining area, 3 bright bedrooms and a 4-piece bathroom. Downstairs, the finished basement impresses with a considerable living area, plenty of storage, and a private bedroom with a sizable 3-piece ensuite, providing additional privacy and convenience for guests or older family members. Outside, a spacious fenced backyard awaits, complete with garden shed and perfect for entertaining. The space also offers a secure environment for pets and children to play safely. Conveniently located near several amenities, including Trent University, Riverview Park & Zoo, Edmison Heights Public School, RF Downey Public School, St. Paul C.E.S., Adam Scott Collegiate Vocational Institute, Thomas A. Stewart Secondary School, many major retailers, and several parks and trails around The Otonabee River.
Location
Province ON
County Peterborough
Zoning R1
Rooms
Family Room Yes
Basement Partially Finished
Kitchen 1
Separate Den/Office 1
Interior
Interior Features Primary Bedroom - Main Floor, Storage
Cooling Central Air
Fireplaces Number 1
Exterior
Garage Private
Garage Spaces 3.0
Pool None
Roof Type Shingles
Parking Type Carport
Total Parking Spaces 3
Building
Foundation Concrete Block
Read Less
Want to know what your home might be worth? Contact us for a FREE valuation!

Our team is ready to help you sell your home for the highest possible price ASAP

GET MORE INFORMATION





