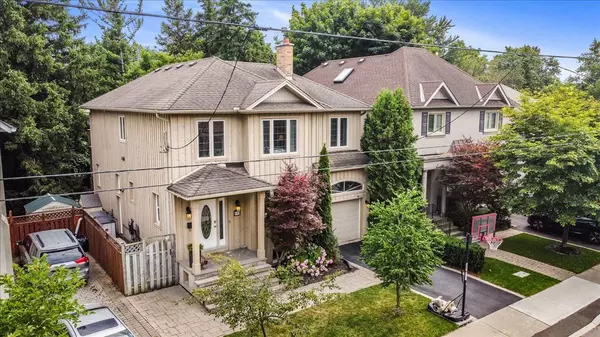$2,200,000
$2,299,000
4.3%For more information regarding the value of a property, please contact us for a free consultation.
185 Cameron AVE Toronto C07, ON M2N 1E6
5 Beds
4 Baths
Key Details
Sold Price $2,200,000
Property Type Single Family Home
Sub Type Detached
Listing Status Sold
Purchase Type For Sale
MLS Listing ID C9040662
Sold Date 10/01/24
Style 2-Storey
Bedrooms 5
Annual Tax Amount $9,541
Tax Year 2024
Property Description
AN EXCITING 4+ BEDROOM like no other - right in the heart of the West Lansing Community! Well planned layout for busy families and those who love to entertain - especially outside! Balcony terraces from every level of this home provides views to peaceful ravine-like setting! Inside, enjoy 9' Ceilings and hardwood floors through living spaces. Modern kitchen features quality stainless appliances and a party size center island that overlooks the family room. There are 4 generous bedrooms on the 2nd floor - vaulted ceilings and large closets! The Primary bedroom is a dream - vaulted ceilings, walk in closet and the ensuite bathroom. Enjoy your night cap or morning coffee from your primary bedroom balcony! The lower level has all the space your family is looking for including a guest room, kitchen area, full bath and a large recreation room with walk out to the backyard. Stunning perennials provide an ultra private space - you'll forget you're right at Yonge & Sheppard!! A wonderful opportunity to enjoy a full size 4+ bedroom 4 bathroom home with a walk out basement in the neighbourhood - Those looking for more space this is your next move! Walk to Gwendolen Park/Tennis, Cameron PS, St Edwards CC, Willowdale MS+++
Location
Province ON
County Toronto
Rooms
Family Room Yes
Basement Finished with Walk-Out, Separate Entrance
Kitchen 2
Separate Den/Office 1
Interior
Interior Features Air Exchanger, Auto Garage Door Remote, Carpet Free, Sump Pump
Cooling Central Air
Fireplaces Number 2
Fireplaces Type Family Room, Living Room
Exterior
Exterior Feature Deck, Landscape Lighting, Patio, Privacy, Landscaped
Garage Private
Garage Spaces 2.0
Pool None
Roof Type Shingles
Parking Type Built-In
Total Parking Spaces 2
Building
Foundation Concrete Block
Read Less
Want to know what your home might be worth? Contact us for a FREE valuation!

Our team is ready to help you sell your home for the highest possible price ASAP

GET MORE INFORMATION





