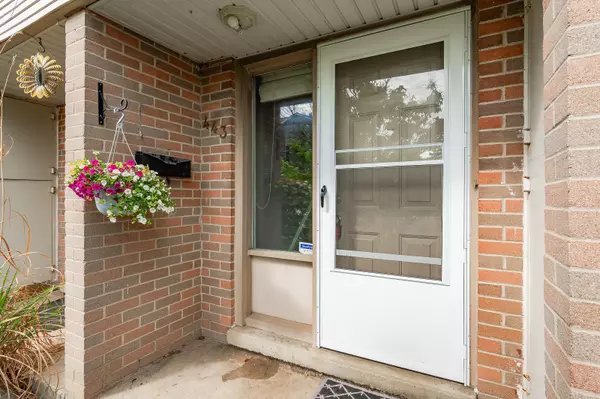$560,000
$569,000
1.6%For more information regarding the value of a property, please contact us for a free consultation.
443 Victoria RD N #60 Guelph, ON N1E 5J9
3 Beds
3 Baths
Key Details
Sold Price $560,000
Property Type Condo
Sub Type Condo Townhouse
Listing Status Sold
Purchase Type For Sale
Approx. Sqft 1200-1399
MLS Listing ID X9036533
Sold Date 09/04/24
Style 2-Storey
Bedrooms 3
HOA Fees $340
Annual Tax Amount $2,372
Tax Year 2023
Property Description
Welcome to 433 Victoria Road North! This freshly painted 3-bedroom, 3-bathroom home is bright and inviting, featuring new flooring throughout. The renovated modern kitchen boasts a stylish backsplash, a window above the double sinks, stainless steel appliances, ample countertop space, and new cabinetry with deep-pot drawers. The main floor offers a dining area and a spacious living room with sliding glass doors that lead to the fenced backyard. There is also a convenient 2-piece bathroom on this floor for guests. Upstairs, you'll find brand-new neutral-toned carpeting leading to three sizeable bedrooms, all equipped with overhead lighting and ceiling fans. The recently renovated 4-piece bathroom provides a fresh and contemporary feel. The basement includes a generously sized rec room, a 3-piece bathroom with a shower, and a large storage closet. There's nothing to do but move in and enjoy your new home, just in time for summer. With ample parking on site or a 20 minute bus ride to UoG, this conveniently located home is near Guelph Lake, schools, transit, and shopping, this home is a must-see. Don't miss your opportunity to view this beautiful property!
Location
Province ON
County Wellington
Zoning R-3
Rooms
Family Room No
Basement Full, Finished
Kitchen 1
Interior
Interior Features None
Cooling Central Air
Laundry In Basement
Exterior
Exterior Feature Patio
Garage Reserved/Assigned
Garage Spaces 1.0
Amenities Available BBQs Allowed, Visitor Parking
Roof Type Asphalt Shingle
Parking Type None
Total Parking Spaces 1
Building
Foundation Concrete
Locker None
Others
Security Features Smoke Detector
Pets Description Restricted
Read Less
Want to know what your home might be worth? Contact us for a FREE valuation!

Our team is ready to help you sell your home for the highest possible price ASAP

GET MORE INFORMATION





