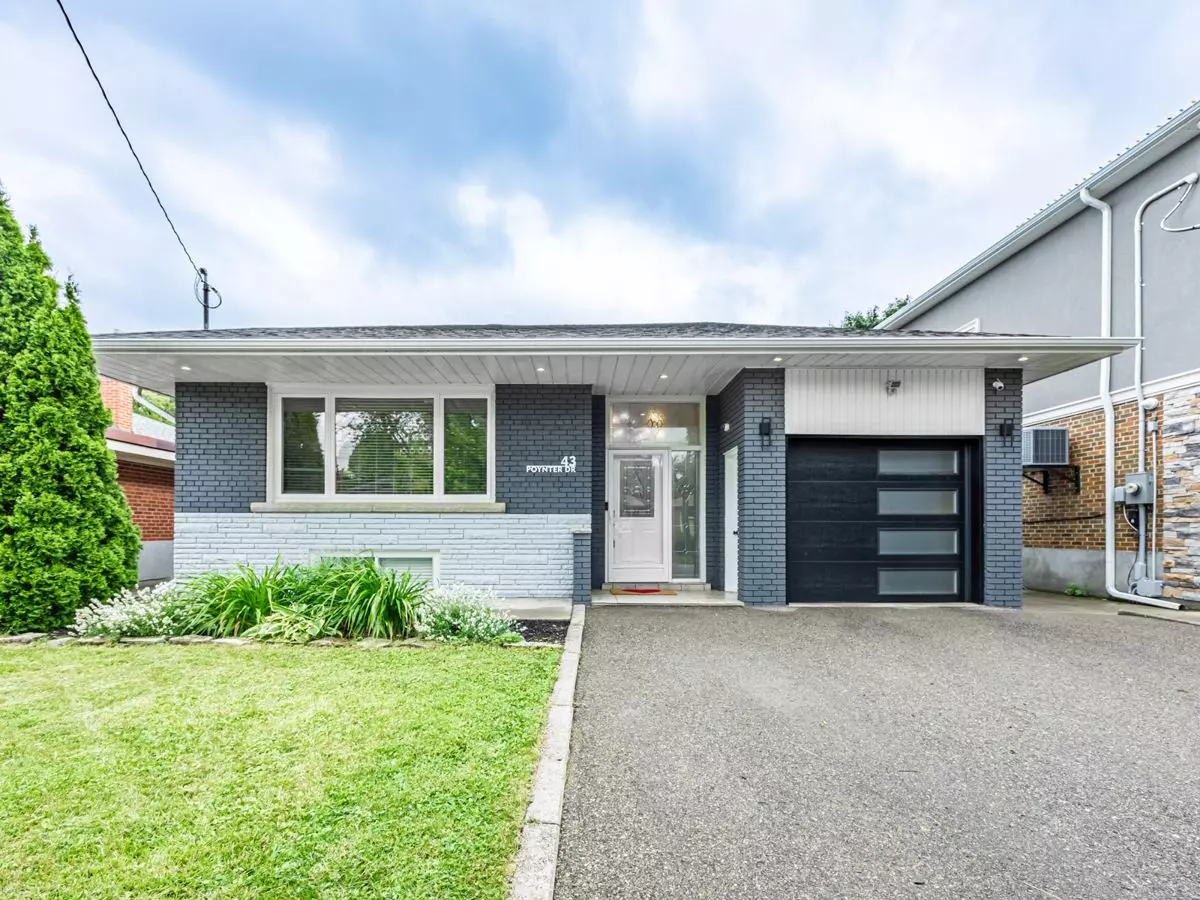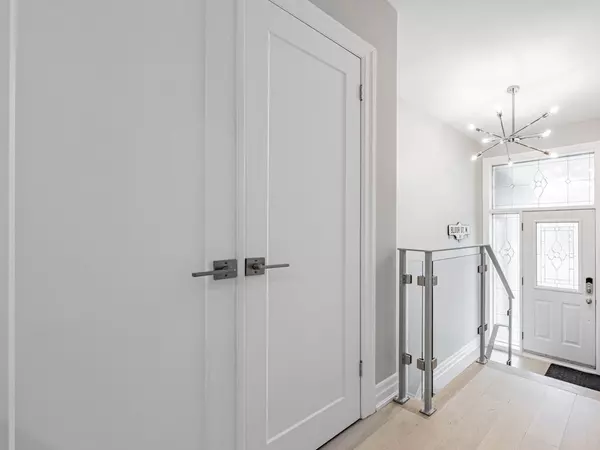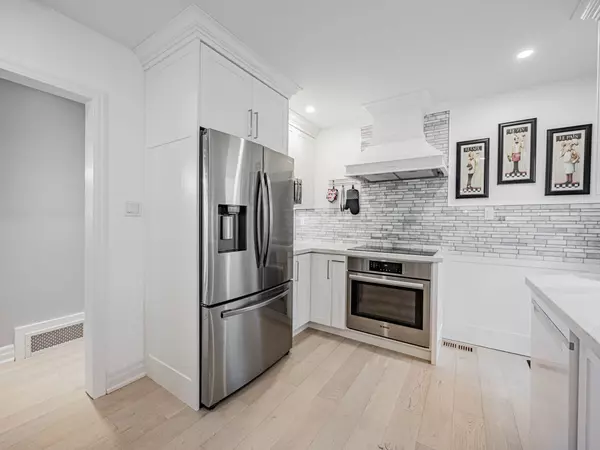$1,425,000
$1,449,900
1.7%For more information regarding the value of a property, please contact us for a free consultation.
43 Poynter DR Toronto W09, ON M9R 1L3
4 Beds
2 Baths
Key Details
Sold Price $1,425,000
Property Type Single Family Home
Sub Type Detached
Listing Status Sold
Purchase Type For Sale
MLS Listing ID W9033709
Sold Date 09/10/24
Style Bungalow
Bedrooms 4
Annual Tax Amount $4,849
Tax Year 2024
Property Description
Beautiful family home in desireable Kingsview Village. This home features a modern kitchen with quartz counter top, breakfast area and walk-out to the backyard and deck. Cozy family room with fireplace and large widows for plenty of natural light. Formal dinning area with open concept. Primary bedroom features a large closet, main floor bathroom with heated floors. Fully renovated basement with modern kitchen, bar, island and pantry. Large family and rec area with built-in speakers, fireplace and pleanty of storage throughout. Perfect for entertaining or watching movies with the family. Private room can be used as a bedroom or office. Enjoy the private backyard whether you are entertaining or peacefully relaxing. Garage has 220v power suitable for EV charging. Great family neighbourhood within walking distance to parks. Nearby schools and easy access to shopping, restaurants, medical, and transit. Way too many features and amenities to list, a must see.
Location
Province ON
County Toronto
Rooms
Family Room No
Basement Finished
Kitchen 2
Separate Den/Office 1
Interior
Interior Features Water Heater Owned, Primary Bedroom - Main Floor, In-Law Suite
Cooling Central Air
Fireplaces Type Electric
Exterior
Exterior Feature Deck
Garage Private
Garage Spaces 4.0
Pool None
Roof Type Shingles
Parking Type Detached
Total Parking Spaces 4
Building
Foundation Concrete
Read Less
Want to know what your home might be worth? Contact us for a FREE valuation!

Our team is ready to help you sell your home for the highest possible price ASAP

GET MORE INFORMATION





