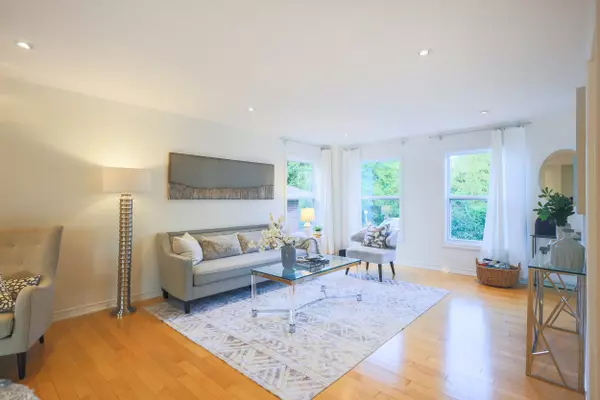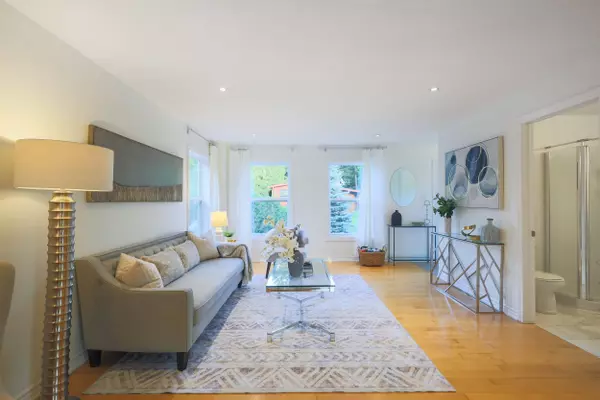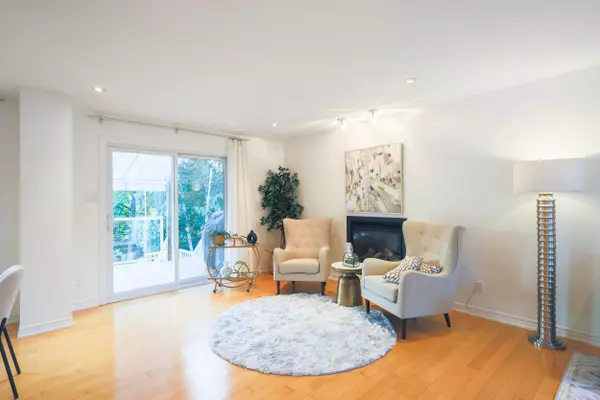$1,290,000
$1,329,000
2.9%For more information regarding the value of a property, please contact us for a free consultation.
231 Victoria ST Caledon, ON L7E 3H5
5 Beds
4 Baths
Key Details
Sold Price $1,290,000
Property Type Single Family Home
Sub Type Detached
Listing Status Sold
Purchase Type For Sale
Approx. Sqft 2500-3000
MLS Listing ID W9019089
Sold Date 08/07/24
Style 2-Storey
Bedrooms 5
Annual Tax Amount $5,619
Tax Year 2024
Property Description
Vibrant on Victoria Street. This charming 2-storey detached home built in 2014 is perfect forfamilies and investors alike. Separate entrance to basement w/ legal basement apartment. Offersgreat potential for rental income, or an in-law/nanny suite. You'll find a bright and spacious mainfloor with nice flow between the living room, dining area, and kitchenperfect for family time andentertaining. The backyard is a private oasis, ideal for spending quality time outdoors on the largelot and beautiful outdoor deck. Excellent school districts. Located close to several parks andconservation areas like Caledon Trailway, Dicks Dam Park, and Albion Hills Conservation Area,perfect for hiking, biking, and picnics.Located on a quiet dead-end street, this home offers a peaceful and safe environment with minimaltraffic. Despite the tranquil setting, you're still close to Boltons vibrant downtown with its variety of shops, restaurants, and amenities.
Location
Province ON
County Peel
Rooms
Family Room Yes
Basement Finished with Walk-Out, Apartment
Kitchen 2
Separate Den/Office 2
Interior
Interior Features Water Heater Owned, Storage, On Demand Water Heater
Cooling Central Air
Exterior
Exterior Feature Awnings, Deck, Landscaped
Garage Private
Garage Spaces 5.0
Pool None
View Clear, Park/Greenbelt, Skyline, Trees/Woods
Roof Type Asphalt Shingle
Parking Type Built-In
Total Parking Spaces 5
Building
Foundation Concrete
Read Less
Want to know what your home might be worth? Contact us for a FREE valuation!

Our team is ready to help you sell your home for the highest possible price ASAP

GET MORE INFORMATION





