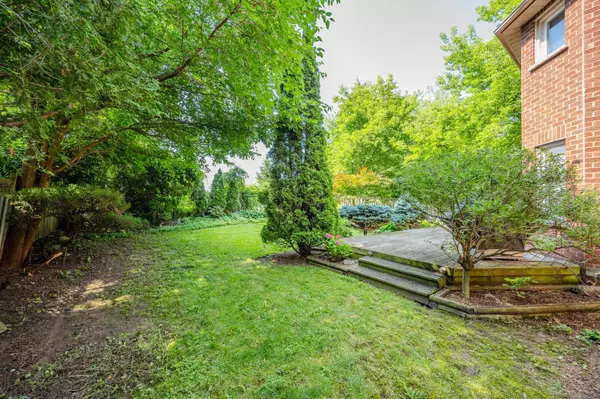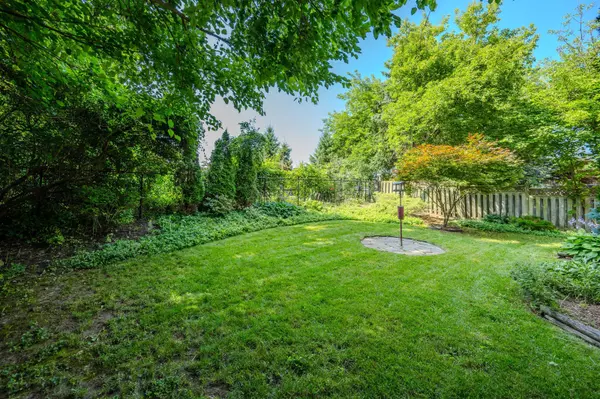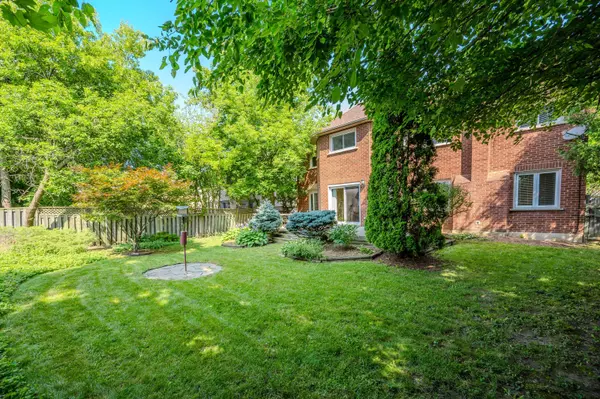$1,110,000
$999,900
11.0%For more information regarding the value of a property, please contact us for a free consultation.
108 Hilborn AVE Cambridge, ON N1T 1M8
4 Beds
4 Baths
Key Details
Sold Price $1,110,000
Property Type Single Family Home
Sub Type Detached
Listing Status Sold
Purchase Type For Sale
MLS Listing ID X9052072
Sold Date 10/15/24
Style 2-Storey
Bedrooms 4
Annual Tax Amount $7,464
Tax Year 2024
Property Description
DISCOVER YOUR DREAM HOME! Welcome to your future sanctuary, featuring 4 spacious bedrooms, over 3,400sqft of beautifully finished living space, and an incredible yard that will captivate your heart. This home is a treasure you won't want to slip away. From the moment you step inside, the grand foyer and elegant curved staircase set a striking tone. The formal living room, bathed in natural light from a charming bay window, invites you in. The kitchen is a chefs delight with granite countertops, ample cupboard space, and a central island, seamlessly connecting to the sunlit breakfast area with a walkout to the expansive deck and fully fenced yard. Adjacent to the kitchen, you'll find a formal dining room perfect for entertaining, and a cozy family room featuring a gas fireplace, ideal for intimate gatherings. The main floor also boasts a dedicated office, a convenient powder room, and a functional laundry/mudroom. Upstairs, discover 4 generously sized bedrooms and 2.5 bathrooms, including a luxurious primary suite with a walk-in closet and a 6pc ensuite. The unfinished basement offers endless possibilities for customization, allowing you to create the perfect space tailored to your needs. The home offers an incredible amount of space to make your own, along with the yard youve always wanted. Nestled in the sought-after Shades Mill neighbourhood, this home is close to excellent schools, scenic parks, picturesque trails, and all the amenities you could desire, with easy access to the 401.
Location
Province ON
County Waterloo
Zoning r4
Rooms
Family Room Yes
Basement Full, Unfinished
Kitchen 1
Interior
Interior Features Auto Garage Door Remote, Central Vacuum
Cooling Central Air
Fireplaces Number 1
Fireplaces Type Family Room
Exterior
Exterior Feature Deck
Garage Private Triple
Garage Spaces 6.0
Pool None
Roof Type Asphalt Shingle
Parking Type Attached
Total Parking Spaces 6
Building
Foundation Poured Concrete
Read Less
Want to know what your home might be worth? Contact us for a FREE valuation!

Our team is ready to help you sell your home for the highest possible price ASAP

GET MORE INFORMATION





