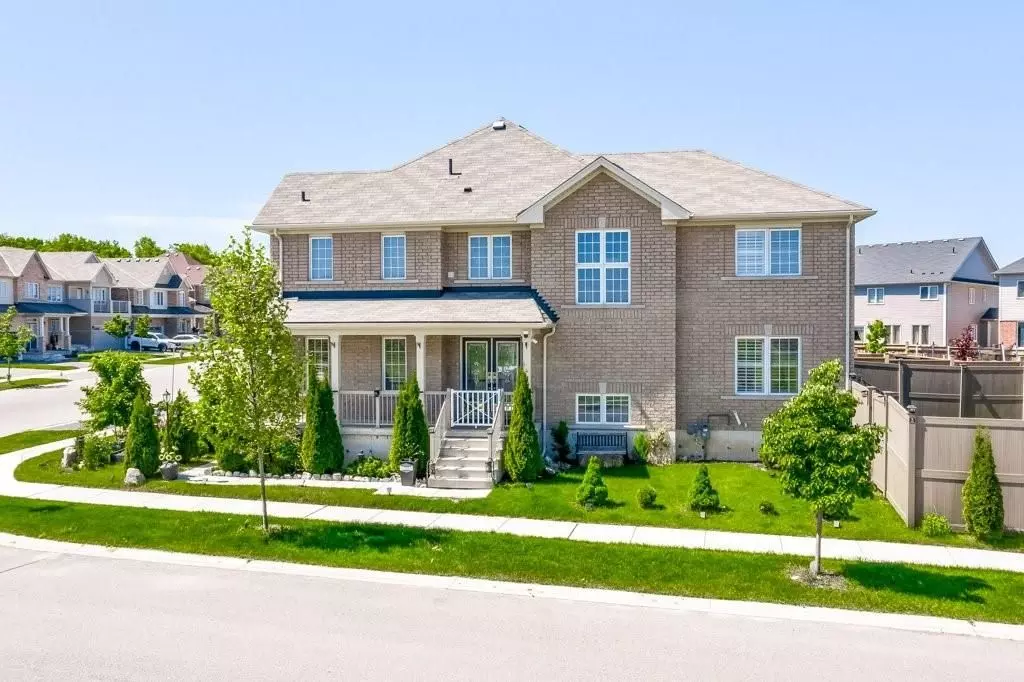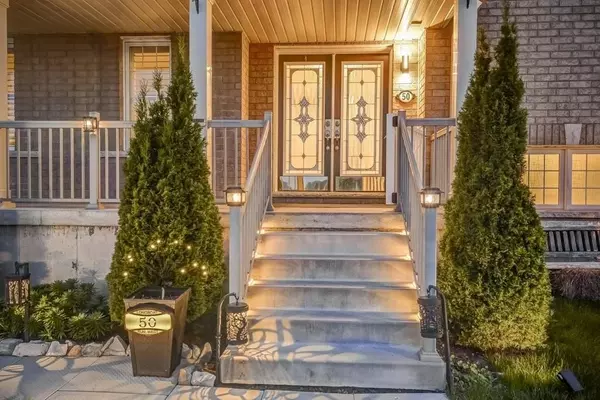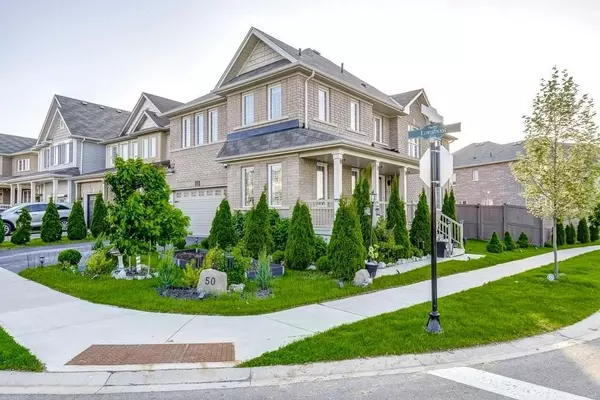$850,000
$849,990
For more information regarding the value of a property, please contact us for a free consultation.
50 Longboat Run N/A W Brant, ON N3T 0P7
3 Beds
3 Baths
Key Details
Sold Price $850,000
Property Type Single Family Home
Sub Type Detached
Listing Status Sold
Purchase Type For Sale
Approx. Sqft 2000-2500
MLS Listing ID X9034005
Sold Date 08/30/24
Style 2-Storey
Bedrooms 3
Annual Tax Amount $5,459
Tax Year 2024
Property Description
Stunning 2307 sq ft. Unique layout. The Ashleigh model built by Empire is an Energy-Star certifed home, ready for your hybrid/electric vehicle with an EV charger in garage. Situated on an appealing corner lot with a charming veranda overlooking peaceful green space. As you step inside, you'll be welcomed into a spacious foyer & greeted by an inviting main level, where natural light accents the spacious interior. The seamless connection between the kitchen & family room, enhanced by a striking 3-way gas freplace, creates the ideal atmosphere for gatherings & everyday living. The well-appointed kitchen features a walk-out through oversized sliding doors. Fully enclosed by a stylish & durable vinyl fence. Upstairs, you'll fnd three generously sized bedrooms & a versatile loft area, perfect for an ofce, a play space, or your very own zen yoga retreat. Primary bedroom is complete with a walk-in closet & a luxurious ensuite that includes a glamorous soaker tub and a glass shower.
Location
Province ON
County Brant
Rooms
Family Room Yes
Basement Full, Unfinished
Kitchen 1
Interior
Interior Features Sump Pump, Water Softener, Central Vacuum
Cooling Central Air
Exterior
Garage Private Double
Garage Spaces 4.0
Pool None
Roof Type Asphalt Shingle
Parking Type Attached
Total Parking Spaces 4
Building
Foundation Poured Concrete
Read Less
Want to know what your home might be worth? Contact us for a FREE valuation!

Our team is ready to help you sell your home for the highest possible price ASAP

GET MORE INFORMATION





