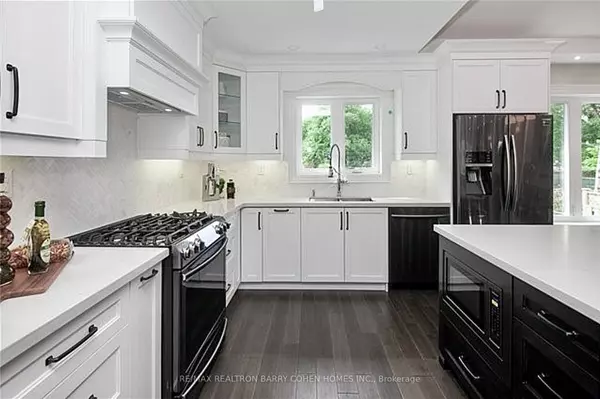$2,115,000
$2,195,000
3.6%For more information regarding the value of a property, please contact us for a free consultation.
97 Betty Ann DR Toronto C07, ON M2N 1X1
3 Beds
4 Baths
Key Details
Sold Price $2,115,000
Property Type Single Family Home
Sub Type Detached
Listing Status Sold
Purchase Type For Sale
MLS Listing ID C9013865
Sold Date 08/29/24
Style Sidesplit 3
Bedrooms 3
Annual Tax Amount $9,248
Tax Year 2023
Property Description
A Stunning Renovated Family Home On The Renowned Betty Ann Drive Cul-De-Sac In The Prestigious Willowdale West Community. South Exposure, Floods The Interiors W/ Natural Light, Fostering An Atmosphere Of Tranquility & Hospitality.This Meticulously Crafted Side-Split 3 Levels Residence, Boasting Impressive 10 ft. Vaulted Ceilings On The Main Floor, Accentuating The Spaciousness & Refinement Of The Living Spaces. Hardwood Flooring Throughout, Expansive Windows, An Array Of Pot Lights, Built-In Speakers, And Wall Sconces Further Enhance The Elegance Of The Home. At The Heart Of This Residence Lies The Chef's Kitchen, A Culinary Haven Featuring Stainless Steel Appliances, A Granite Center Island Boasts W/Beverage Cooler, And A Breakfast Bar, Perfect For Casual Meals Or Hosting Guests. Ascend The Glass Railings To Discover The Sumptuous Primary Room Retreat W/10 ft. Vaulted Ceilings, Complete W/ Spa-Like 5-Piece Ensuite, B/I Makeup Desk, Walk-In Closet, And Vanity Area, Providing A Serene Sanctuary For Relaxation.The Lower Level Boasts Abundant Natural Light, Offering A Sprawling Recreational Area Ideal For Family Gatherings & Entertaining. Additionally, Nestled Between Levels, You'll Find A Generously Sized Bedroom Featuring A Walk-In Closet, Large South-Facing Window, And Convenient Access To A Private Backyard Oasis, Featuring A Meticulously Landscaped Garden, Cozy Fireplace, And Built-In Gazebo, Perfect For Enjoying Outdoor Living & Dining Experiences. Convenience Is Key W/ Easy Access To The Subway Station, Yonge Street Shops, And Top-Rated Schools. Moreover, North York Centre Is Just Steps Away, Offering A Wealth Of Amenities Including Loblaws, LCBO, SilverCity Cinema, Dollarama, Starbucks, Library, Banks, And A Plethora Of Cafes & Fine Dining Establishments.This Home Is Equipped W/ Modern Efficiency Features, Including Sprayed Foam Insulation Throughout. With A 2-Car Garage, Ample Driveway Space, Stone Porch, And Upgraded Exterior Boasting Stone & Stucco Finishes.
Location
Province ON
County Toronto
Rooms
Family Room No
Basement Finished, Full
Kitchen 1
Interior
Interior Features Bar Fridge, Auto Garage Door Remote, Central Vacuum, Carpet Free, In-Law Capability, Upgraded Insulation, Water Heater
Cooling Central Air
Fireplaces Type Electric, Living Room, Natural Gas, Rec Room
Exterior
Exterior Feature Landscaped, Porch
Garage Private
Garage Spaces 6.0
Pool None
Roof Type Asphalt Shingle
Parking Type Built-In
Total Parking Spaces 6
Building
Foundation Concrete
Others
Security Features Alarm System,Carbon Monoxide Detectors,Smoke Detector,Security System
Read Less
Want to know what your home might be worth? Contact us for a FREE valuation!

Our team is ready to help you sell your home for the highest possible price ASAP

GET MORE INFORMATION





