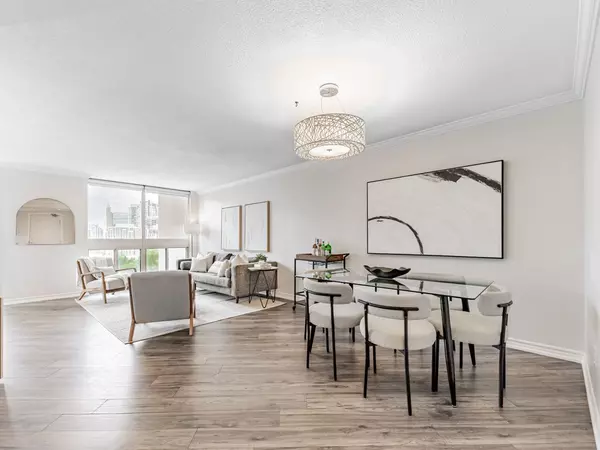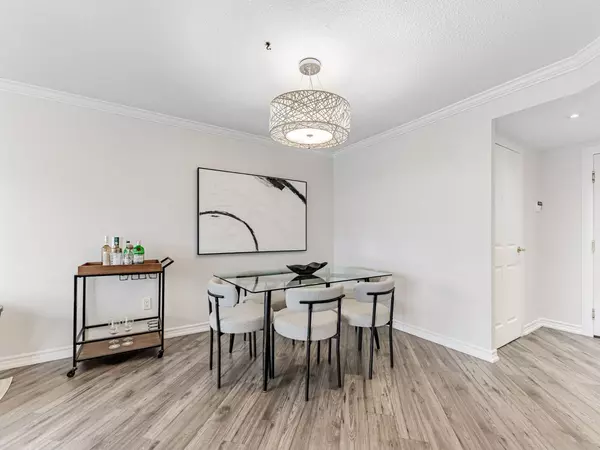$860,000
$868,888
1.0%For more information regarding the value of a property, please contact us for a free consultation.
10 Kenneth AVE #1412 Toronto C14, ON M2N 6K6
3 Beds
2 Baths
Key Details
Sold Price $860,000
Property Type Condo
Sub Type Condo Apartment
Listing Status Sold
Purchase Type For Sale
Approx. Sqft 1200-1399
MLS Listing ID C8483440
Sold Date 10/15/24
Style Apartment
Bedrooms 3
HOA Fees $1,462
Annual Tax Amount $3,324
Tax Year 2024
Property Description
Discover refined living in 'The Pavilion,' an esteemed residence nestled just east of Yonge and Sheppard. This exquisitely updated 2+1 bedroom suite offers a thoughtfully designed floor plan with 1370 sq ft of interior space that maximizes both style and functionality. Take in the coveted South west panoramic views from the large windows surrounding this corner unit, plus enjoy one of the larger covered balconies overlooking the trees. The kitchen has lots of counter space and storage creating an ideal environment for culinary exploration and sophisticated entertaining. The primary bedroom features a private ensuite and spacious closets. Complemented by an additional bedroom and bathroom, this suite is perfect for accommodating guests or family. Freshly painted interiors enhance the suite's luxurious appeal. The residents benefit from an array of premium amenities, including a sauna, ample visitor parking, a modern meeting room, a squash court, diligent concierge service, a fully equipped gym, a vibrant party room, and an inviting indoor pool. Comprehensive maintenance fees cover utilities and cable, ensuring a carefree lifestyle. Strategically positioned near the vibrant Yonge and Sheppard corridor, the location offers convenient access to upscale shops, great schools such as Earl Haig, public transit, fine dining, and engaging recreational facilities. This suite presents an unparalleled opportunity for discerning buyers seeking upscale living in a coveted Toronto neighbourhood. Don't miss this exceptional offering a testament to luxury and practicality in perfect harmony.
Location
Province ON
County Toronto
Rooms
Family Room Yes
Basement None
Kitchen 1
Separate Den/Office 1
Interior
Interior Features Carpet Free
Cooling Central Air
Laundry Ensuite
Exterior
Garage Underground
Garage Spaces 2.0
Amenities Available Concierge, Gym, Indoor Pool, Party Room/Meeting Room, Visitor Parking, Squash/Racquet Court
View Panoramic, Trees/Woods
Parking Type Underground
Total Parking Spaces 2
Building
Locker Owned
Others
Pets Description Restricted
Read Less
Want to know what your home might be worth? Contact us for a FREE valuation!

Our team is ready to help you sell your home for the highest possible price ASAP

GET MORE INFORMATION





