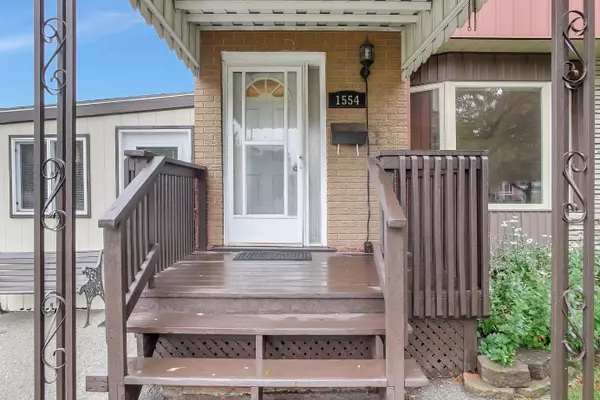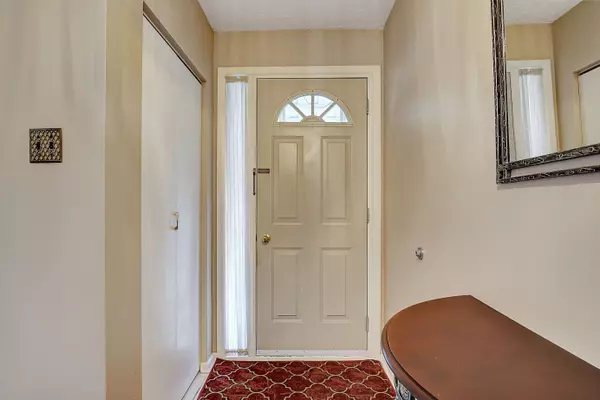$507,000
$549,900
7.8%For more information regarding the value of a property, please contact us for a free consultation.
1554 Concession RD Cambridge, ON N3H 4L9
3 Beds
2 Baths
Key Details
Sold Price $507,000
Property Type Multi-Family
Sub Type Semi-Detached
Listing Status Sold
Purchase Type For Sale
Approx. Sqft 1100-1500
MLS Listing ID X9046829
Sold Date 09/19/24
Style 2-Storey
Bedrooms 3
Annual Tax Amount $2,375
Tax Year 2023
Property Description
Welcome to 1554 Concession Rd, Cambridge, a charming semi-detached family home offering spacious living and convenient amenities in Preston with close access to the 401. Upon entering, the main floor features a large living room illuminated by a big bay window and newer windows throughout, providing ample natural light and a cozy atmosphere. The eat-in kitchen area is ideal for family meals and gatherings, complemented by a large carport that offers versatility for various uses such as a playroom, home gym, or relaxation space. Step outside to discover a generous back deck overlooking a nicely sized fully-fenced backyard, complete with a convenient shed for storage or workshop needs. Upstairs, three nicely sized bedrooms await, all sharing a well-appointed main bathroom, ensuring comfort and convenience for the entire family. The basement is fully finished and features a large recreation room, perfect for entertaining or relaxing. A good-sized laundry room adds practicality to daily chores. Located centrally, this home offers easy access to shopping, parks, schools, restaurants, and trails, making it a desirable choice for families seeking both convenience and community amenities. Don't miss the opportunity to make 1554 Concession Rd your new home, where comfort, space, and convenience converge seamlessly. Schedule your viewing today!
Location
Province ON
County Waterloo
Zoning RS1
Rooms
Family Room No
Basement Finished
Kitchen 1
Interior
Interior Features Other
Cooling Window Unit(s)
Exterior
Garage Private Double
Garage Spaces 2.0
Pool None
Roof Type Asphalt Shingle
Parking Type Carport
Total Parking Spaces 2
Building
Foundation Poured Concrete
Read Less
Want to know what your home might be worth? Contact us for a FREE valuation!

Our team is ready to help you sell your home for the highest possible price ASAP

GET MORE INFORMATION





