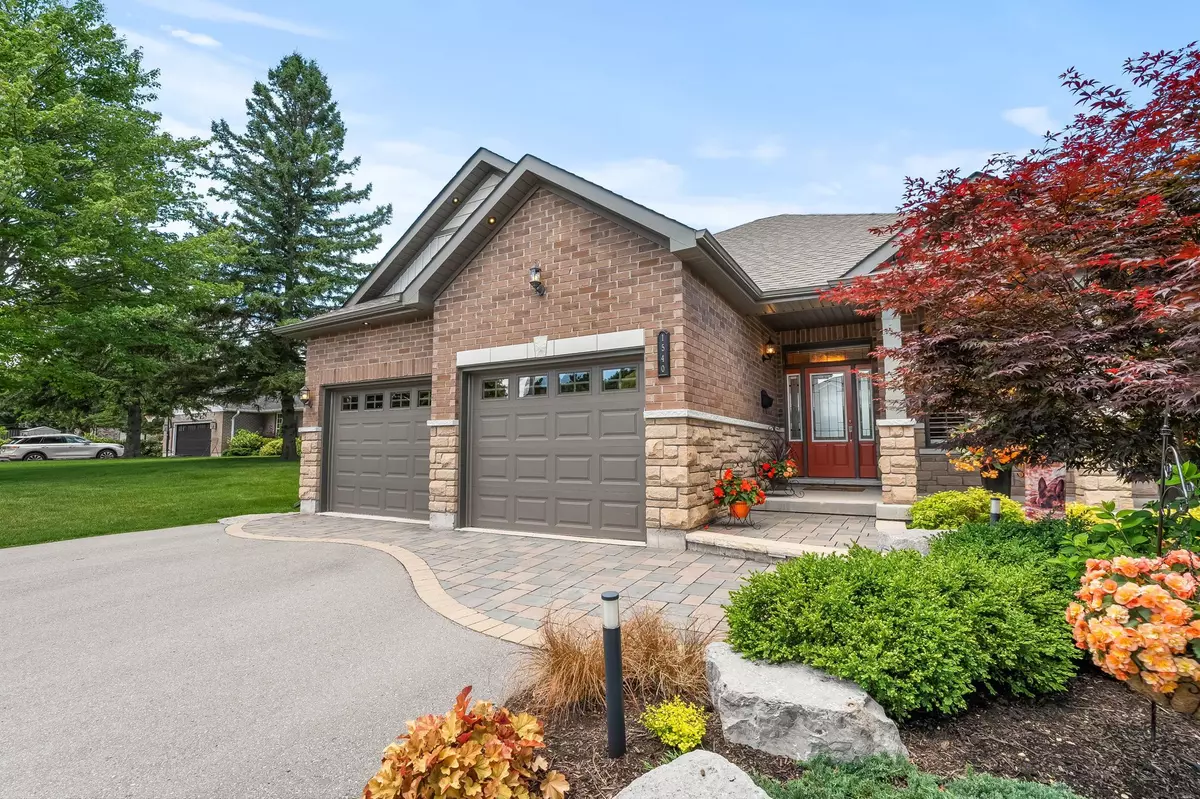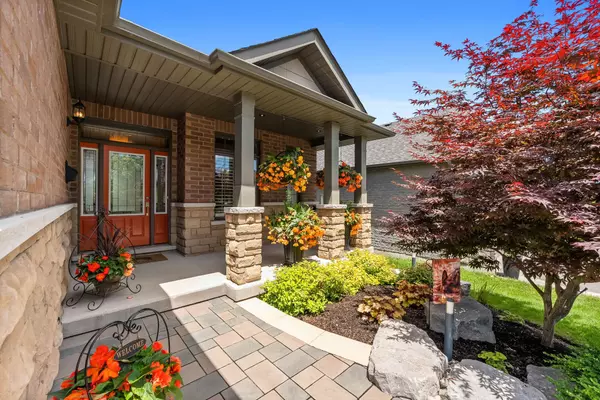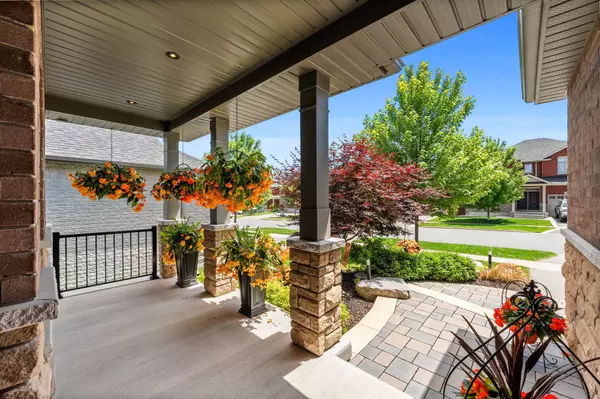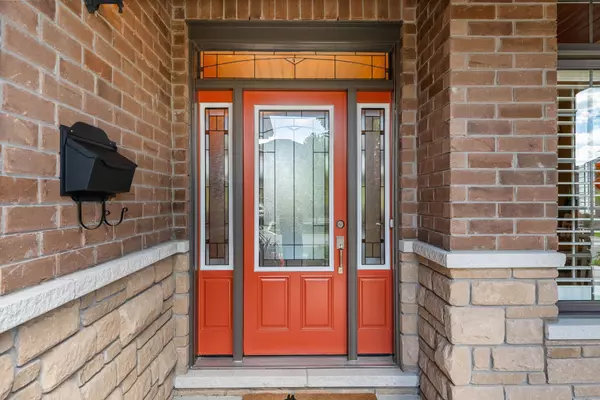$1,070,000
$999,000
7.1%For more information regarding the value of a property, please contact us for a free consultation.
1540 Cahill DR Peterborough, ON K9K 0G6
4 Beds
3 Baths
Key Details
Sold Price $1,070,000
Property Type Single Family Home
Sub Type Detached
Listing Status Sold
Purchase Type For Sale
Approx. Sqft 1500-2000
MLS Listing ID X9040725
Sold Date 09/12/24
Style Bungalow
Bedrooms 4
Annual Tax Amount $6,842
Tax Year 2023
Property Description
Welcome to 1540 Cahill Drive located in the prestigious College Park neighbourhood in Peterborough's highly desired west end. This 8 year old immaculate home features 9 ft ceilings and 8 ft interior doors to the open concept flow leading from the dining room to the eat in kitchen and Great room. This home has been extremely well upgraded, the kitchen with its centre island and granite countertops pendant lighting, oversized cupboards and high end appliances to the great room which has vaulted ceilings a wall of windows letting the natural light flow throughout the home, complete with custom built-ins and gas fireplace. The primary bedroom suite has 2 walk in closets a spa like ensuite with walk in shower. The fully finished lower level with more than 1400 sq ft of living space, 9 ft ceilings giving way to large above grade windows, home gym, family room and 2 large bedrooms and a 4pc bathroom. This stunning property boasts a spacious private backyard featuring an expansive deck and lush, beautifully maintained gardens. List of upgrades available. Don't miss this one!
Location
Province ON
County Peterborough
Zoning R1 Residential
Rooms
Family Room Yes
Basement Finished
Kitchen 1
Separate Den/Office 2
Interior
Interior Features Sump Pump, Primary Bedroom - Main Floor, Water Heater
Cooling Central Air
Fireplaces Number 1
Fireplaces Type Natural Gas
Exterior
Exterior Feature Deck, Porch
Garage Private Double
Garage Spaces 3.0
Pool None
Roof Type Asphalt Shingle
Parking Type Attached
Total Parking Spaces 3
Building
Foundation Poured Concrete
Read Less
Want to know what your home might be worth? Contact us for a FREE valuation!

Our team is ready to help you sell your home for the highest possible price ASAP

GET MORE INFORMATION





