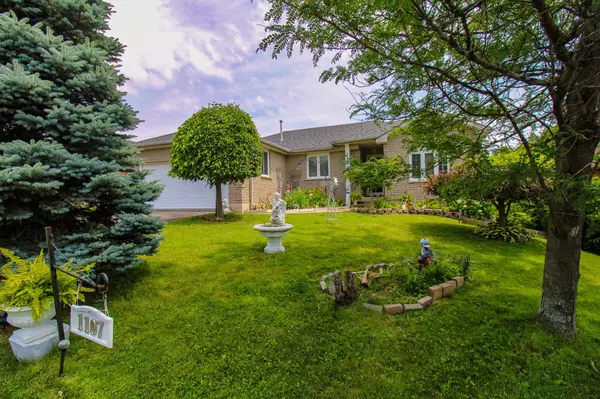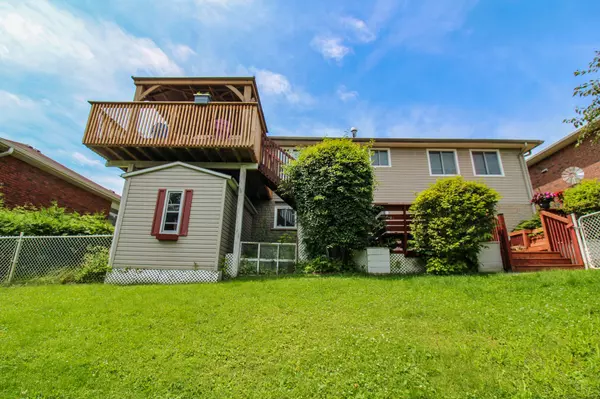$640,000
$669,900
4.5%For more information regarding the value of a property, please contact us for a free consultation.
1107 Afton RD Peterborough, ON K9J 8L1
4 Beds
3 Baths
Key Details
Sold Price $640,000
Property Type Single Family Home
Sub Type Detached
Listing Status Sold
Purchase Type For Sale
MLS Listing ID X9045973
Sold Date 08/29/24
Style Bungalow
Bedrooms 4
Annual Tax Amount $5,397
Tax Year 2023
Property Description
Nestled in the highly desired West End, this charming bungalow offers an ideal blend of comfort and style. Step inside to discover an inviting open concept layout that seamlessly integrates the living, dining, and kitchen areas, perfect for modern living and entertaining. This great room features a cozy gas fireplace and boasts a walkout leading to a large upper deck, where you can enjoy stunning views over the city, a perfect spot to unwind or host gatherings. The main floor is completed by a spacious master bedroom with an ensuite for ultimate privacy, a second bedroom, and another full bath. Convenience is key with main floor laundry and direct access to the heated double garage. Downstairs, the lower level features a generous family room with yet another walkout to the fenced yard and lower deck, providing ample space for relaxation and outdoor activities. Two additional bedrooms and a well-appointed bath accommodate guests or growing families. Tastefully decorated throughout, this home exudes pride of ownership. Located in a sought-after neighborhood near parks, golf courses, shopping, and the hospital, it offers both convenience and tranquility. Don't miss the opportunity to make this West End gem your new home. Schedule your showing today!
Location
Province ON
County Peterborough
Zoning res
Rooms
Family Room No
Basement Finished with Walk-Out, Full
Kitchen 1
Separate Den/Office 2
Interior
Interior Features None
Cooling Central Air
Fireplaces Number 1
Fireplaces Type Family Room
Exterior
Garage Private Double
Garage Spaces 2.0
Pool None
Roof Type Asphalt Shingle
Parking Type Attached
Total Parking Spaces 2
Building
Foundation Concrete
Read Less
Want to know what your home might be worth? Contact us for a FREE valuation!

Our team is ready to help you sell your home for the highest possible price ASAP

GET MORE INFORMATION





