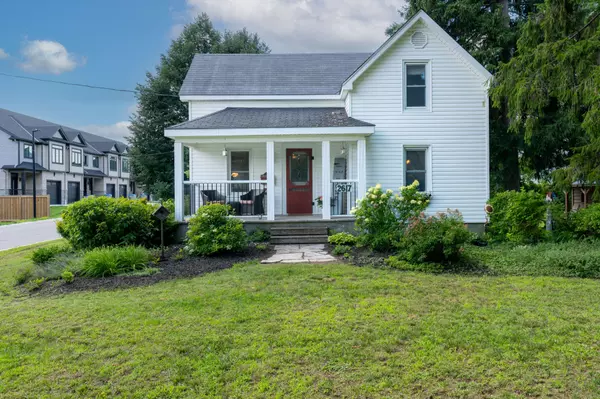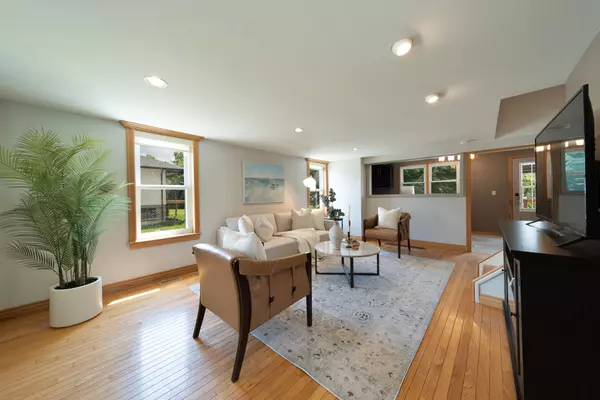$635,000
$599,999
5.8%For more information regarding the value of a property, please contact us for a free consultation.
2617 Queen ST Strathroy-caradoc, ON N0L 1W0
3 Beds
2 Baths
Key Details
Sold Price $635,000
Property Type Single Family Home
Sub Type Detached
Listing Status Sold
Purchase Type For Sale
Approx. Sqft 1500-2000
MLS Listing ID X9047232
Sold Date 09/19/24
Style 1 1/2 Storey
Bedrooms 3
Annual Tax Amount $3,403
Tax Year 2024
Property Description
Welcome to country living, inside the small town of Mount Brydges, Ontario! This white farmhouse features a 20x20 shop, 14x16 insulated mancave/shed and DEVELOPMENT OPPORTUNITY! Potential to sever off a 30-65x110 lot off the back of this property! You are steps away from the Tri-Township Arena, Lions Park, Caradoc Community Centre, Tim Hortons, Caradoc Central Elementary School, The Library and more! Stepping into the home you will be met with gleaming hardwood floors and an abundance of natural light from the newer vinyl windows. The white farmhouse kitchen features some glass cabinet doors, stainless steel appliances and finished off with a white subway tile backsplash. The back of the main level offers a mudroom, full bathroom, main floor laundry and a bonus room you could use to work from home. Upstairs you have three generous size bedrooms and another full bathroom. Stepping outside, the property and outbuildings is truly what sets this property apart from the rest in this price point. The 20x20 detached features a newer garage door and electrical, so you can run your tools or add a heat source in. The 14x16 shed (2019) has a metal roof, spray foam insulation and also has electrical run to it, so you can watch the big game with some friends over a cold beverage. Last but certainly not least, you have the option to severe off a residential lot off the back of this property! The possibilities here are endless. Ask the LA for more info. Come on out asap, you won't find this properties offerings under 600k, anywhere else in the Del-Ko-Brydge area!
Location
Province ON
County Middlesex
Zoning R1
Rooms
Family Room Yes
Basement Unfinished, Full
Kitchen 1
Interior
Interior Features Water Heater Owned, Carpet Free
Cooling Central Air
Exterior
Exterior Feature Deck, Porch
Garage Private Double
Garage Spaces 6.0
Pool None
Roof Type Asphalt Shingle
Parking Type Detached
Total Parking Spaces 6
Building
Foundation Concrete Block
Read Less
Want to know what your home might be worth? Contact us for a FREE valuation!

Our team is ready to help you sell your home for the highest possible price ASAP

GET MORE INFORMATION





