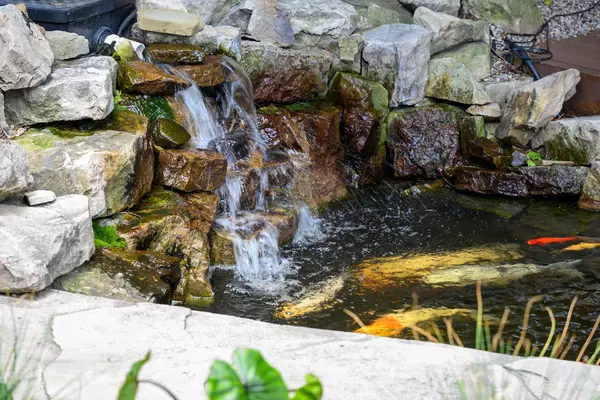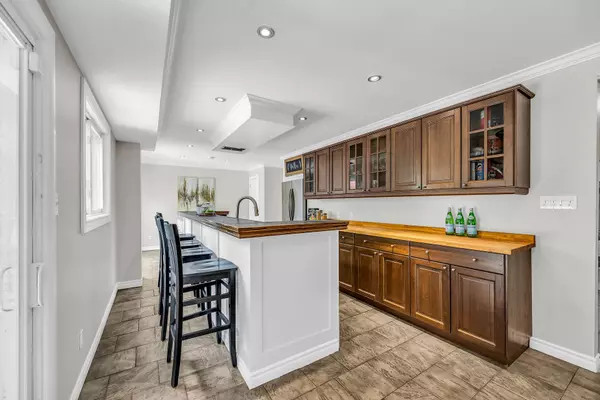$1,225,000
$1,249,900
2.0%For more information regarding the value of a property, please contact us for a free consultation.
7268 Bendigo CIR Mississauga, ON L5N 1Z5
5 Beds
4 Baths
Key Details
Sold Price $1,225,000
Property Type Single Family Home
Sub Type Detached
Listing Status Sold
Purchase Type For Sale
Approx. Sqft 2000-2500
MLS Listing ID W9048756
Sold Date 09/25/24
Style 2-Storey
Bedrooms 5
Annual Tax Amount $6,863
Tax Year 2024
Property Description
Looking for the perfect family home, on a quiet street, in a desirable school district? This is the one! Beautifully updated & move in ready. Boasting 4+1 bedrooms, 3.5 bathrooms, finished basement, open concept main level & stunning backyard retreat with in-ground pool. Charming covered front porch, double doors & spacious entry way. Bright & open eat-in kitchen features a breakfast bar, tons of counter & cupboard space, walk-in pantry, gas cook top & built-in oven. Kitchen opens to the family room with a cozy fireplace. The separate dining area is perfect for entertaining. Ideal main floor laundry & powder room. Bamboo & slate grace the main floor. Wood staircase leads to the second level featuring hardwood, 4 bedrooms & 2 full bathrooms. The primary retreat spans the width of the home & has a dream 9'4 x 7 ft walk-in closet. Newly updated 4 pc ensuite with double sinks, vanity & custom tile glass shower with rain shower head. The 2nd bathroom has an oversized custom tile glass shower & ensuite privileges to the 2nd bedroom. Lower level has new vinyl plank flooring, rec room, workout area, 4 pc bath with tub & 5th bedroom or office with walk-in closet. The backyard is a private oasis! In-ground pool, coy pond with stone waterfall, covered tiered deck with TV & fire table, flagstone patio, cabana with a full bar. You'll want to vacation in your own yard! Gorgeous gardens. Freshly painted. Lots of storage. Double garage.
Location
Province ON
County Peel
Rooms
Family Room Yes
Basement Finished, Full
Kitchen 1
Separate Den/Office 1
Interior
Interior Features Bar Fridge, Built-In Oven, Carpet Free
Cooling Central Air
Fireplaces Number 1
Fireplaces Type Family Room, Wood
Exterior
Exterior Feature Deck, Landscaped, Patio, Porch, Private Pond
Garage Private Double
Garage Spaces 4.0
Pool Inground
Roof Type Asphalt Shingle
Parking Type Attached
Total Parking Spaces 4
Building
Foundation Unknown
Read Less
Want to know what your home might be worth? Contact us for a FREE valuation!

Our team is ready to help you sell your home for the highest possible price ASAP

GET MORE INFORMATION





