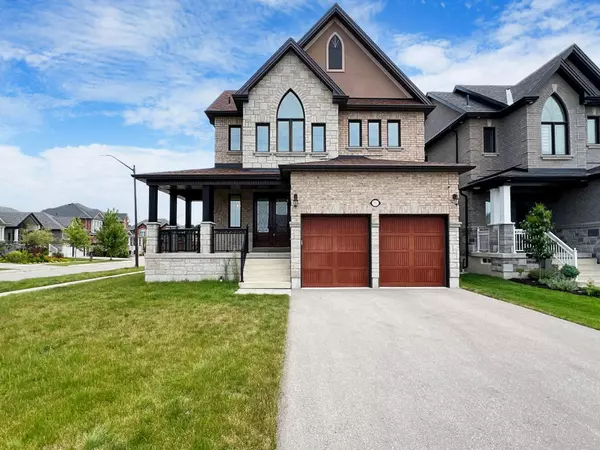$1,225,000
$1,099,000
11.5%For more information regarding the value of a property, please contact us for a free consultation.
1592 Rizzardo CRES Innisfil, ON L9S 4W7
4 Beds
3 Baths
Key Details
Sold Price $1,225,000
Property Type Single Family Home
Sub Type Detached
Listing Status Sold
Purchase Type For Sale
Approx. Sqft 2500-3000
MLS Listing ID N9195022
Sold Date 10/15/24
Style 2-Storey
Bedrooms 4
Annual Tax Amount $5,544
Tax Year 2023
Property Description
Welcome to this majestic property, perfect for a family searching for their forever home! Step into an impressive parlour with 19ft ceilings, a gas fireplace, a striking feature wall, and a spacious dining area on the opposite end. The space flows seamlessly into an open-concept family room and kitchen, featuring 9ft smooth ceilings and large windows that fill the home with natural light.The stunning kitchen boasts stainless steel JennAir appliances, quartz countertops, large island with breakfast bar seating, farmhouse sink, herringbone tile backsplash, a pot filler over the gas range, and ample built-in cabinetry for storage. Enjoy easy access to the backyard through the kitchen walk-out, perfect for connecting your BBQ. The main floor is adorned with modern finishes and hardwood flooring throughout. Upstairs, you'll find four spacious bedrooms, including a primary suite with a large walk-in closet and a luxurious 5-piece bathroom. The basement is framed and ready for your personal touch, featuring an upgraded 8.4ft height, an egress window, and a 3-piece rough-in bathroom. Additional features include a double car garage with a charging port and a large driveway that can accommodate up to four vehicles.The location is also a major advantage, situated in the sought-after neighbourhood of South Alcona, and is just down the street from schools, golf course, community park, Lake Simcoe, and the future GO station!
Location
Province ON
County Simcoe
Rooms
Family Room Yes
Basement Full
Kitchen 1
Interior
Interior Features None
Cooling Central Air
Exterior
Garage Private
Garage Spaces 6.0
Pool None
Roof Type Shingles
Parking Type Built-In
Total Parking Spaces 6
Building
Lot Description Irregular Lot
Foundation Not Applicable
Others
Senior Community Yes
Read Less
Want to know what your home might be worth? Contact us for a FREE valuation!

Our team is ready to help you sell your home for the highest possible price ASAP

GET MORE INFORMATION





