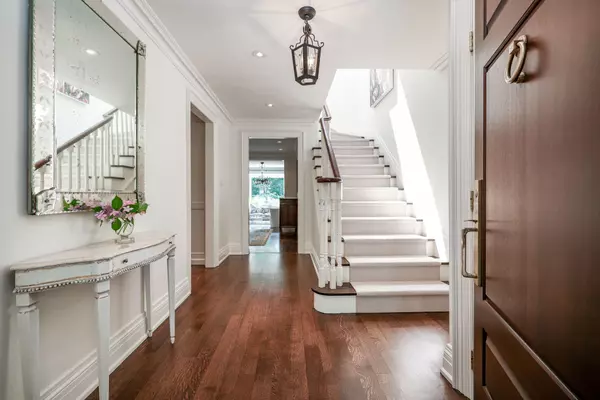$2,895,000
$2,895,000
For more information regarding the value of a property, please contact us for a free consultation.
29 Gormley AVE Toronto C02, ON M4V 1Y9
4 Beds
4 Baths
Key Details
Sold Price $2,895,000
Property Type Multi-Family
Sub Type Semi-Detached
Listing Status Sold
Purchase Type For Sale
Approx. Sqft 2500-3000
MLS Listing ID C9054394
Sold Date 08/01/24
Style 2-Storey
Bedrooms 4
Annual Tax Amount $11,873
Tax Year 2024
Property Description
Welcome to 29 Gormley Ave, a perfect semi-detached home in Deer Park. This stunning residence boasts 3+1 bedrooms and 4 bathrooms, all meticulously renovated with high-end finishes and thoughtful design. From the handsome facade to the gracious entryway with a solid wood door, every detail exudes elegance. The Bloomsbury custom kitchen features marble backsplash, Caesarstone countertops, JennAir stainless steel appliances, and heated hardwood floors, creating a timeless and luxurious space. The bright dining room steps down into a large living room with a bay window and gas fireplace, overlooking a beautiful South facing garden with mature landscaping, a fountain, and a pergola with blooming wisteria. The sun-filled second floor features multiple skylights, a luxurious primary suite with hardwood floors, a bay window, a walk-in closet, and a 5-piece ensuite with a skylight, glass standing shower, and a large soaker tub. Two additional bedrooms with hardwood floors and large closets, along with a lovely 4-piece family bathroom, complete the upper level, making it perfect for families, downsizers, or professionals working from home. The versatile basement offers a bright family room with a gas fireplace, built-ins, and large French doors leading to the garden. An additional bedroom or office with hardwood floors and a closet, a 3-piece bathroom with heated flooring, and a laundry room with Miele appliances provide added convenience. Access to the built-in garage ensures ease of living. This turnkey home is in immaculate condition, with all systems recently updated, including roofing, skylights, furnace, and air conditioning. Located in one of Toronto's finest neighbourhoods, it is steps from Yonge & St. Clair, top schools, TTC, and restaurants. 29 Gormley Ave is a complete package, offering luxury, comfort, and convenience in a picture-perfect setting. Don't miss the opportunity to make this stunning home yours.
Location
Province ON
County Toronto
Rooms
Family Room No
Basement Finished with Walk-Out, Separate Entrance
Kitchen 1
Separate Den/Office 1
Interior
Interior Features Upgraded Insulation, Auto Garage Door Remote, Built-In Oven, Central Vacuum, Carpet Free, Storage, Storage Area Lockers
Cooling Central Air
Exterior
Garage Private
Garage Spaces 3.0
Pool None
Roof Type Asphalt Shingle,Flat,Shake
Parking Type Built-In
Total Parking Spaces 3
Building
Foundation Poured Concrete, Concrete Block
Others
Senior Community Yes
Security Features Alarm System,Smoke Detector
Read Less
Want to know what your home might be worth? Contact us for a FREE valuation!

Our team is ready to help you sell your home for the highest possible price ASAP

GET MORE INFORMATION





