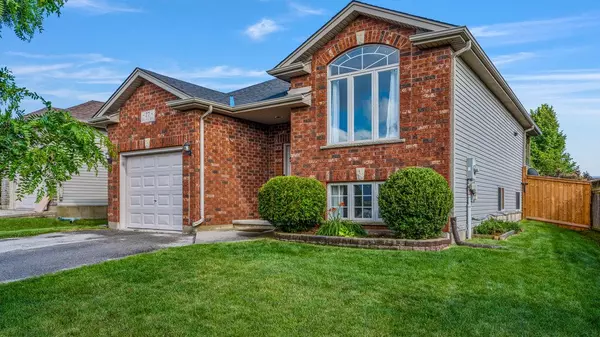$680,000
$599,900
13.4%For more information regarding the value of a property, please contact us for a free consultation.
77 Mcguiness DR Brantford, ON N3T 6N5
4 Beds
2 Baths
Key Details
Sold Price $680,000
Property Type Single Family Home
Sub Type Detached
Listing Status Sold
Purchase Type For Sale
Approx. Sqft 700-1100
MLS Listing ID X9040594
Sold Date 08/29/24
Style Bungalow-Raised
Bedrooms 4
Annual Tax Amount $4,090
Tax Year 2024
Property Description
Welcome home: 77 McGuiness Drive: Raised bungalow 2+2 bdrms, 2 4 pc baths Quality home by Inside Out Contracting (Jeff Dubecki) offers a 53 ft x 127 ft premium lot in a great location at Shellard Lane. Living room has cathedral ceiling & hardwood flooring. The very large, eat-in kitchen has additional cupboards, pot lights, ceramic flooring. Double patio doors lead to the covered porch (15 ft x 8 ft). The lower level is finished with huge rec room, 2 bdrms and 4 pc bath. Gas furnace, C/air. A beautiful family home close to both elementary and high schools, shopping, parks and walking trails. Fresh painted. New LED pot lights in living/dining room and family room. New glass of most of the windows and patio door. Newer hot water heater(2021) owned.
Location
Province ON
County Brantford
Zoning R1C
Rooms
Family Room Yes
Basement Full, Finished
Kitchen 1
Separate Den/Office 2
Interior
Interior Features In-Law Capability, Water Heater Owned
Cooling Central Air
Exterior
Exterior Feature Deck, Landscaped, Porch
Garage Private Double
Garage Spaces 3.0
Pool None
Roof Type Asphalt Shingle
Parking Type Attached
Total Parking Spaces 3
Building
Foundation Poured Concrete
Read Less
Want to know what your home might be worth? Contact us for a FREE valuation!

Our team is ready to help you sell your home for the highest possible price ASAP

GET MORE INFORMATION





