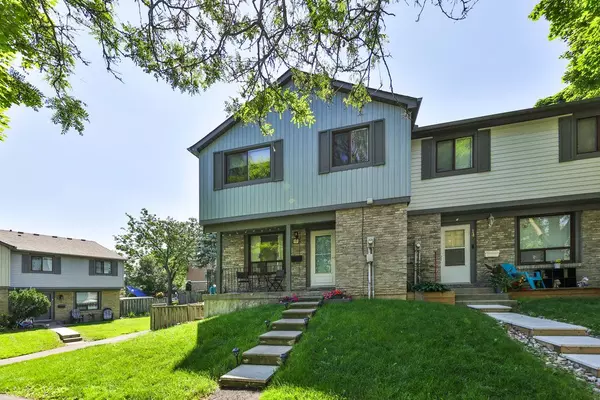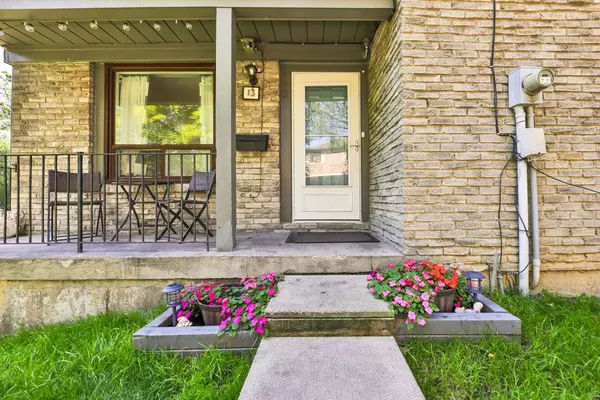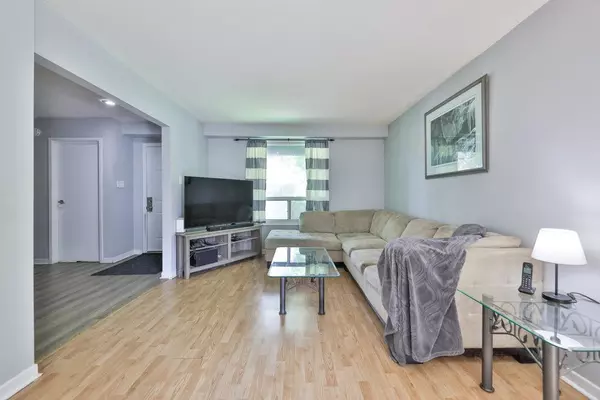$695,900
$699,850
0.6%For more information regarding the value of a property, please contact us for a free consultation.
98 Falconer DR #13 Mississauga, ON L5N 1Y2
4 Beds
3 Baths
Key Details
Sold Price $695,900
Property Type Condo
Sub Type Condo Townhouse
Listing Status Sold
Purchase Type For Sale
Approx. Sqft 2000-2249
MLS Listing ID W9234273
Sold Date 10/15/24
Style 2-Storey
Bedrooms 4
HOA Fees $577
Annual Tax Amount $3,057
Tax Year 2024
Property Description
Welcome To This Delightful 2-Storey Townhouse Located In The Historic Streetsville. This Charming Residence Offers Approx 2040 Sqft Of Total Living Space, Featuring 4 Beds And 2.5 Baths, Making It An Ideal Home For Families Seeking Both Comfort And Convenience. Located In Close Proximity To Top-Rated Schools, Nearby Parks, Recreation Center, Heartland Town Centre, GO Station, Highway 401, And Various Local Transit Options, Making Commuting A Breeze. The Home Boasts A Lovely Front Facade W/ A Well-Maintained Lawn, Nestled In A Quiet NeighbourhoodSurrounded By Trees And Walking Paths. Residents Of This Complex Can Enjoy The Outdoor Pool, Providing A Perfect Spot For RelaxationDuring The Warmer Months. Upon Entering, You'll Find A Welcoming Foyer Leading To The Family Room, W/ Its Large Windows, Allows AmpleNatural Light To Flood The Space, Creating A Bright And Inviting Atmosphere. The Kitchen is Equipped With B/I Cabinetry, A Ceramic TileBacksplash, And Essential Appliances. The Kitchen Opens To A Cozy Dining Room, Which Is Combined With The Family Room, Offering A Great Space For Family Meals And Gatherings. The Upper Level Features A Spacious Primary Bedroom With A Walk-In Closet And Large Windows That Allow Natural Light To Pour In, Creating A Serene Retreat. Accompanying These Are Three Additional Well-Sized Bedrooms. A Four-Piece Bathroom With An Undermount Sink And A Vanity With A Built-In Mirror Serves The Upper Level, Providing Convenience For The Entire Family. The Above-Ground Lower Level Is Partially Finished, Offering A Generously SizedOpen Area Ready To Be Customized To Suit Your Needs, Whether As A Recreation Room, Home Office, Or Additional Living Space. **Maintenance also includes Cable, internet, water and use of outdoor pool***
Location
Province ON
County Peel
Rooms
Family Room Yes
Basement Walk-Out, Partially Finished
Kitchen 1
Interior
Interior Features Other
Cooling Central Air
Laundry In-Suite Laundry
Exterior
Garage Surface
Garage Spaces 1.0
Parking Type None
Total Parking Spaces 1
Building
Locker None
Others
Pets Description Restricted
Read Less
Want to know what your home might be worth? Contact us for a FREE valuation!

Our team is ready to help you sell your home for the highest possible price ASAP

GET MORE INFORMATION





