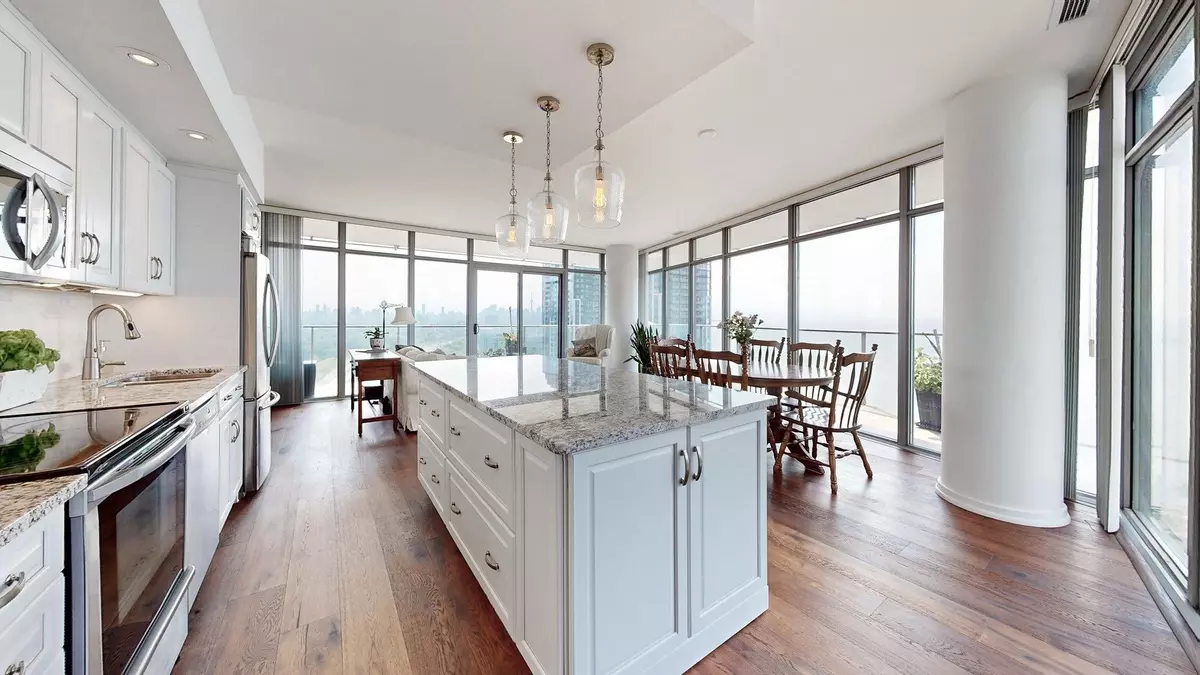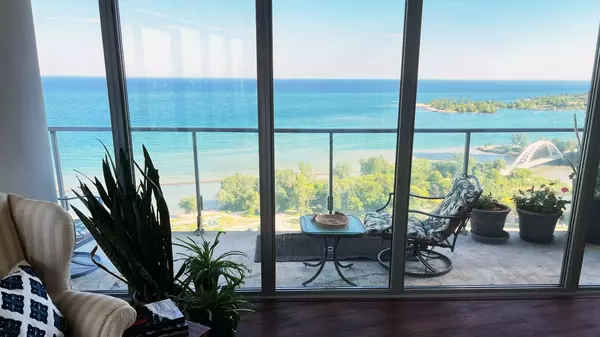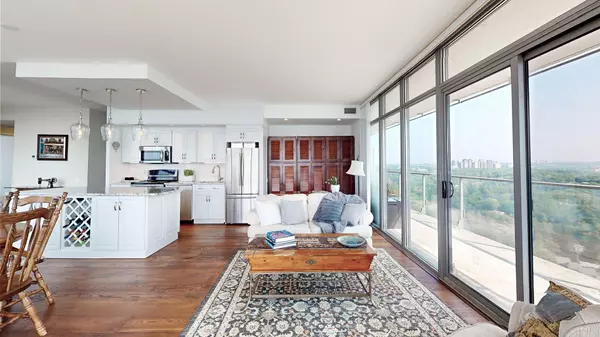$930,000
$949,000
2.0%For more information regarding the value of a property, please contact us for a free consultation.
103 The Queensway AVE #2504 Toronto W01, ON M6S 5B3
3 Beds
2 Baths
Key Details
Sold Price $930,000
Property Type Condo
Sub Type Condo Apartment
Listing Status Sold
Purchase Type For Sale
Approx. Sqft 1000-1199
MLS Listing ID W9054227
Sold Date 09/12/24
Style Apartment
Bedrooms 3
HOA Fees $1,077
Annual Tax Amount $3,705
Tax Year 2023
Property Description
Step into Lakeside Living at its finest! This rarely offered corner suite, just steps from Lake Ontario, boasts an expansive 1,144 sq ft living space complemented by a stunning 377 sq ft wraparound balcony. With 2 split bedrooms + a spacious den, this home is perfect for individuals and families who enjoy the beauty and amenities of lakeside living. Enjoy the airy open concept layout featuring 9 ft smooth ceilings, floor-to-ceiling windows that bathe the interior in natural light, luxurious and durable oil-rubbed wood flooring that adds a touch of elegance throughout, and breathtaking panoramic South East views of Lake Ontario and the city skyline. The fully renovated Kraftmaid kitchen is a chefs dream and shines with granite counters, stainless steel appliances and ample storage. The spacious full-sized den provides flexibility and functionality and is perfect as a home office or extra bedroom. Spectacular amenities include two fitness centres, indoor and outdoor pools, sauna, theatre room, BBQ area, business centre, guest suites, party room, tennis court, 24/7 concierge, a mini-market for essentials, expansive parcel lockers, bike storage, onsite dog park, and even onsite daycare. Perfectly situated steps to multiple TTC routes, waterfront trails and beaches. Easy access to downtown Toronto by bike, car or transit. Minutes to High Park, shopping and dining. Don't miss out on this unparalleled opportunity. Schedule your private tour today!
Location
Province ON
County Toronto
Rooms
Family Room No
Basement None
Kitchen 1
Separate Den/Office 1
Interior
Interior Features Separate Heating Controls, Storage, Carpet Free
Cooling Central Air
Laundry In-Suite Laundry, Laundry Closet
Exterior
Garage Underground
Garage Spaces 1.0
Amenities Available Concierge, Exercise Room, Indoor Pool, Outdoor Pool, Tennis Court, Visitor Parking
View Clear, Lake, Panoramic, Park/Greenbelt, Skyline
Parking Type Underground
Total Parking Spaces 1
Building
Locker None
Others
Senior Community Yes
Security Features Alarm System,Concierge/Security,Security System
Pets Description Restricted
Read Less
Want to know what your home might be worth? Contact us for a FREE valuation!

Our team is ready to help you sell your home for the highest possible price ASAP

GET MORE INFORMATION





