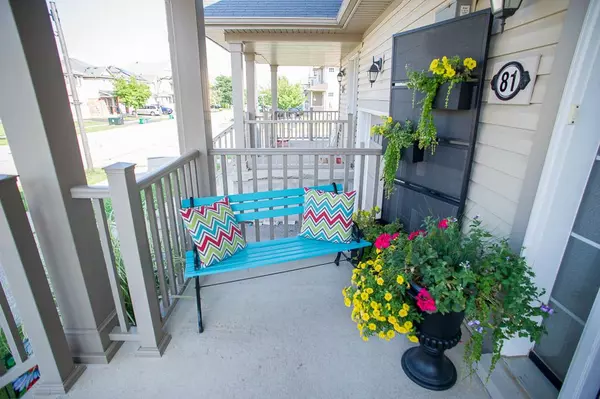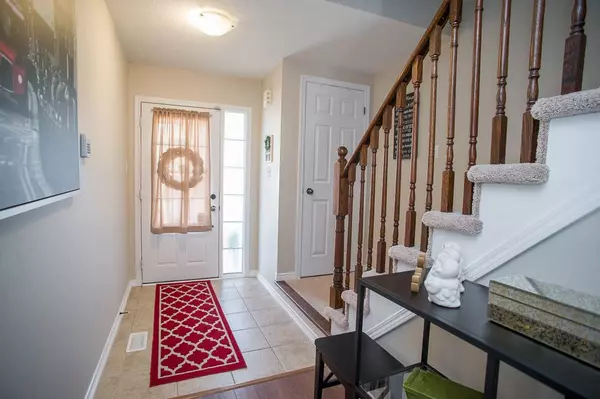$625,000
$629,900
0.8%For more information regarding the value of a property, please contact us for a free consultation.
81 Bisset AVE Brantford, ON N3T 0H3
3 Beds
3 Baths
Key Details
Sold Price $625,000
Property Type Townhouse
Sub Type Att/Row/Townhouse
Listing Status Sold
Purchase Type For Sale
Approx. Sqft 1100-1500
MLS Listing ID X9230412
Sold Date 10/10/24
Style 2-Storey
Bedrooms 3
Annual Tax Amount $3,726
Tax Year 2024
Property Description
Welcome to the family-friendly neighbourhood of West Brant, where you'll find 81 Bisset Avenuea lovely 3-bed, 2.5-bath townhome! This beautifully maintained home offers the perfect blend of comfort & modern living, ideal for families & professionals alike. As you approach, youll be charmed by the classic front, complemented by a well-manicured lawn. Step inside to find a bright foyerwith tile flooring, a convenient coat closet, & a 2-piece bathroom for guests.The main floor is open concept with a kitchen, living room and dining space, making it a great space for entertaining. The kitchen offers two-toned cabinetry, an island and stainless-steel appliances. Off the dining space are sliding doors to the fully fenced backyard with a patio. Upstairs the spacious primary suite offers a large window and 3-piece ensuite. This upper floor is complete with 2 additional bedrooms, a 4-piece bathroom and a loft space perfect for an office or reading nook.
Location
Province ON
County Brantford
Zoning R4A-46
Rooms
Family Room No
Basement Full, Unfinished
Kitchen 1
Interior
Interior Features Air Exchanger, Auto Garage Door Remote, Water Softener
Cooling Central Air
Exterior
Garage Private
Garage Spaces 2.0
Pool None
Roof Type Asphalt Shingle
Parking Type Attached
Total Parking Spaces 2
Building
Foundation Poured Concrete
Read Less
Want to know what your home might be worth? Contact us for a FREE valuation!

Our team is ready to help you sell your home for the highest possible price ASAP

GET MORE INFORMATION





