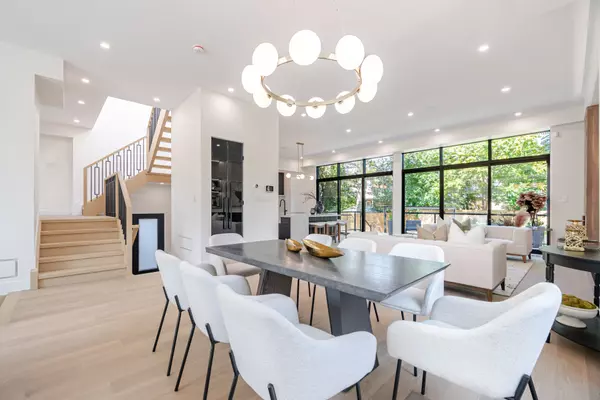$2,765,000
$2,799,900
1.2%For more information regarding the value of a property, please contact us for a free consultation.
849 Coxwell AVE Toronto E03, ON M4C 3E8
6 Beds
5 Baths
Key Details
Sold Price $2,765,000
Property Type Single Family Home
Sub Type Detached
Listing Status Sold
Purchase Type For Sale
Approx. Sqft 2500-3000
MLS Listing ID E9056176
Sold Date 10/16/24
Style 2-Storey
Bedrooms 6
Annual Tax Amount $3,916
Tax Year 2024
Property Description
Welcome to this Luxurious Residence at 849 Coxwell Ave, a Jewel nestled at Danforth Village. A True Testament to Elegance & an Unwavering commitment to Quality Craftsmanship. With Generous 39-foot frontage, it strikes a perfect balance between luxurious living and inviting comfort. The Open Concept Main Floor boosts w. Floor to Ceiling Windows, Wine Room Across Dining, A True Chef's Kitchen w. an oversize Quartz Island walks you out to Fully Landscaped Back Yard. Principal bedroom is a highlight, featuring Large Walkin closet and Grand Ensuite are a statement of the home's dedication to superior quality and thoughtful design. This level of refinement extends throughout the home. The basement includes a dedicated Large Living Room w. Rough in for Kitchen and two spacious Bedroom, also featuring a Pet Spa.
Location
Province ON
County Toronto
Rooms
Family Room Yes
Basement Walk-Up, Finished
Kitchen 1
Separate Den/Office 2
Interior
Interior Features Built-In Oven, Carpet Free, Countertop Range, In-Law Capability, On Demand Water Heater, Storage
Cooling Central Air
Fireplaces Number 1
Fireplaces Type Natural Gas
Exterior
Exterior Feature Lighting, Patio, Deck, Landscaped
Garage Private
Garage Spaces 4.0
Pool None
Roof Type Asphalt Shingle
Parking Type Built-In
Total Parking Spaces 4
Building
Foundation Concrete
Others
Security Features Security System,Smoke Detector,Carbon Monoxide Detectors,Alarm System
Read Less
Want to know what your home might be worth? Contact us for a FREE valuation!

Our team is ready to help you sell your home for the highest possible price ASAP

GET MORE INFORMATION





