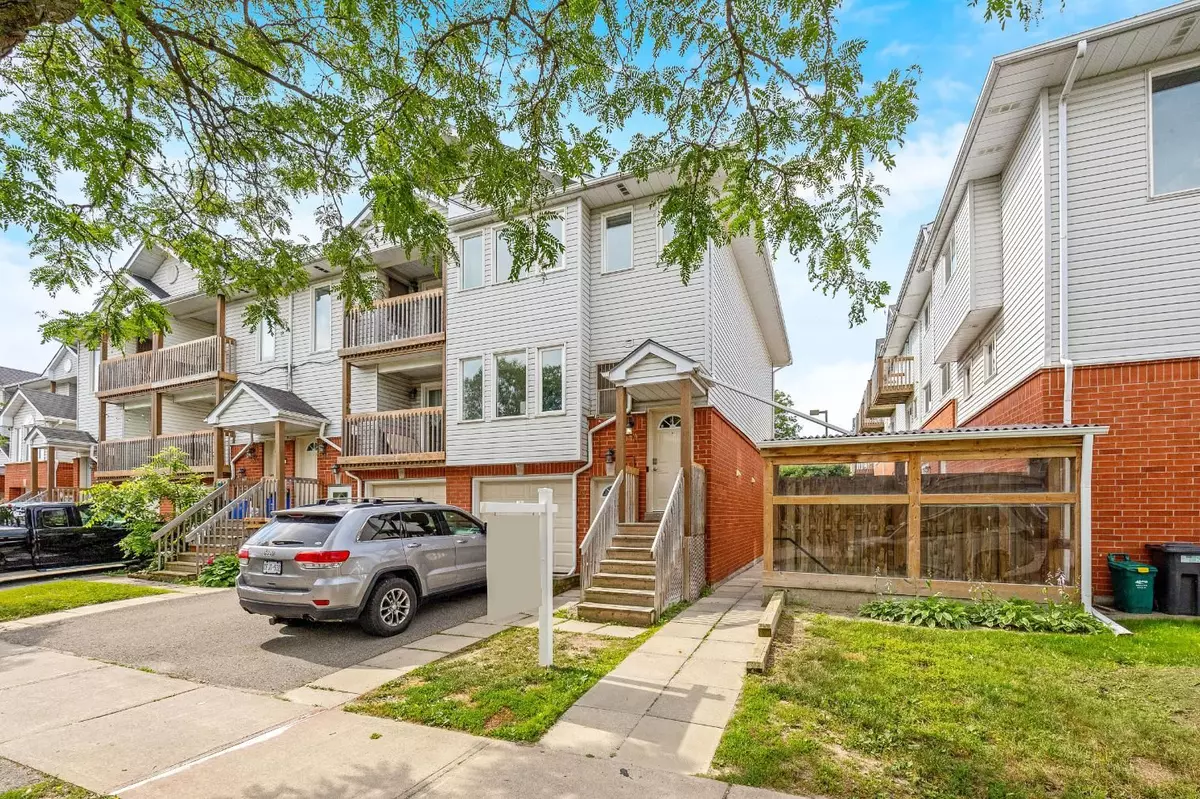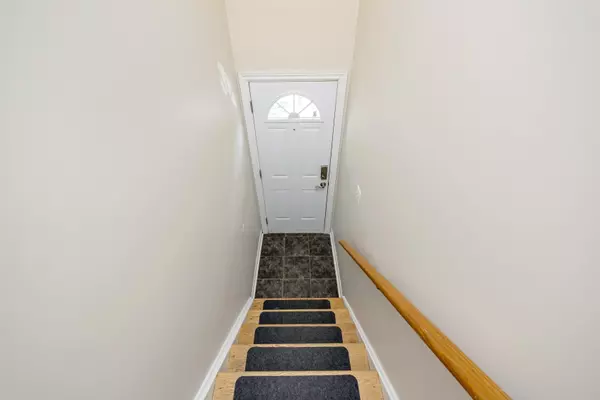$545,000
$559,900
2.7%For more information regarding the value of a property, please contact us for a free consultation.
54A Stewart MacLaren RD Halton Hills, ON L7G 5L9
2 Beds
1 Bath
Key Details
Sold Price $545,000
Property Type Condo
Sub Type Condo Townhouse
Listing Status Sold
Purchase Type For Sale
Approx. Sqft 900-999
MLS Listing ID W9125114
Sold Date 09/12/24
Style Stacked Townhouse
Bedrooms 2
HOA Fees $340
Annual Tax Amount $2,098
Tax Year 2024
Property Description
Calling first-time buyers and investors! Offering a blend of comfort and convenience, this two-bedroom end-unit stacked condo townhouse is only steps from the underground parking stairwell. Be welcomed into the open concept living, dining, and kitchen, featuring a beautiful newly refaced gas fireplace with a marble surround and wood mantle, creating a cozy space for gatherings. The modern kitchen is equipped with stainless steel appliances, and updated laminate counters and tile backsplash. Convenient main floor laundry closet with additional storage space. Ascend the broadloom stairs to the upper level with two spacious bedrooms and an updated 4-piece family bathroom. Enjoy the benefit of low condo fees and two owned underground parking spaces. Located within walking distance to parks, the GO train, shopping, and the scenic Credit River. Whether you're starting out or looking for a solid investment, this townhouse offers a practical and comfortable living experience in a convenient location.
Location
Province ON
County Halton
Zoning MDR2
Rooms
Family Room No
Basement None
Kitchen 1
Interior
Interior Features Water Heater Owned
Cooling Central Air
Fireplaces Number 1
Fireplaces Type Natural Gas, Living Room
Laundry Laundry Closet, In-Suite Laundry
Exterior
Garage None
Garage Spaces 2.0
Amenities Available Visitor Parking
Parking Type Underground
Total Parking Spaces 2
Building
Locker None
Others
Pets Description Restricted
Read Less
Want to know what your home might be worth? Contact us for a FREE valuation!

Our team is ready to help you sell your home for the highest possible price ASAP

GET MORE INFORMATION





