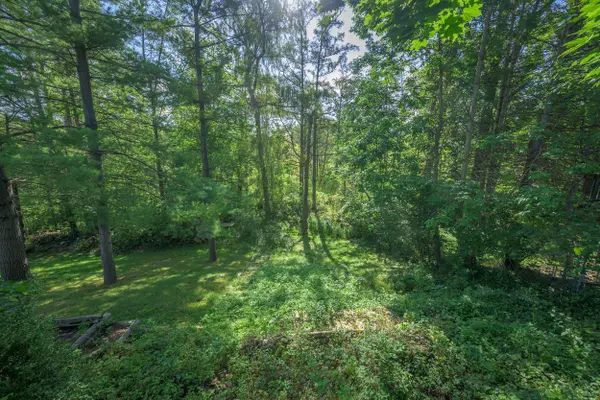$710,000
$749,900
5.3%For more information regarding the value of a property, please contact us for a free consultation.
243 Riverview DR Strathroy-caradoc, ON N7G 2G4
4 Beds
2 Baths
Key Details
Sold Price $710,000
Property Type Single Family Home
Sub Type Detached
Listing Status Sold
Purchase Type For Sale
Approx. Sqft 1500-2000
MLS Listing ID X9056740
Sold Date 09/18/24
Style Bungalow
Bedrooms 4
Annual Tax Amount $4,455
Tax Year 2024
Property Description
RAVINE LOT! Your body mind & sole totally at ease the moment you come home, nature surrounding you from every aspect. Original Biophilic interior design, increases connectivity to the natural environment through the use of direct natural elements seen in the design of this very unique home, with natural oak, slate, stone, what was once an original interior water feature as well as an exterior pond & thoughtful landscape where you can find sun and shade spaces to relax or, wander the amazing 78.2 ft X 202.92 ft property. The colourful stained glass is decorative and removable allowing, if preferred, a clear open view. Lower level walkout to patio or walk-up to the 25.3ft X 22ft garage, family rm with gas fireplace, stone surround and oak mantle - gorgeous views. In-ground sprinkler system, Auto exterior metal blinds at front and back. Open bright, airy and did I mention the VIEW? Amazing opportunity to create your own vision incorporating the features of the existing elements. Well loved and cared for home by the same owners for 39 years. Excellent North Strathroy Location with easy access to schools, amenities, fitness centre & public pool. Be sure to check out the video link.
Location
Province ON
County Middlesex
Zoning R1-7
Rooms
Family Room Yes
Basement Finished, Finished with Walk-Out
Kitchen 1
Separate Den/Office 2
Interior
Interior Features Central Vacuum, Other
Cooling Central Air
Exterior
Exterior Feature Lawn Sprinkler System, Landscaped, Patio, Privacy, Backs On Green Belt, Deck, Porch
Garage Private Double
Garage Spaces 6.0
Pool None
Roof Type Shingles
Parking Type Attached
Total Parking Spaces 6
Building
Foundation Unknown
Read Less
Want to know what your home might be worth? Contact us for a FREE valuation!

Our team is ready to help you sell your home for the highest possible price ASAP

GET MORE INFORMATION





