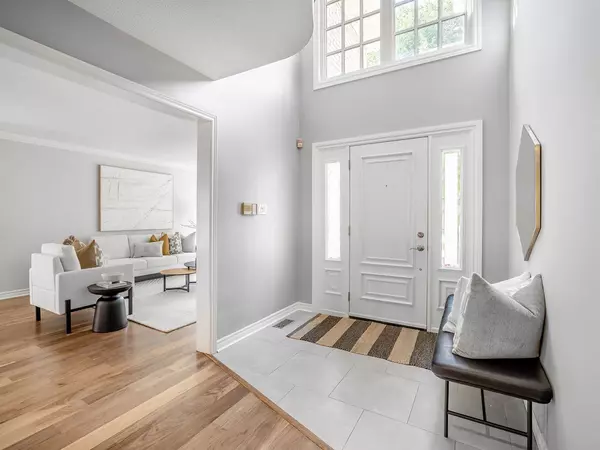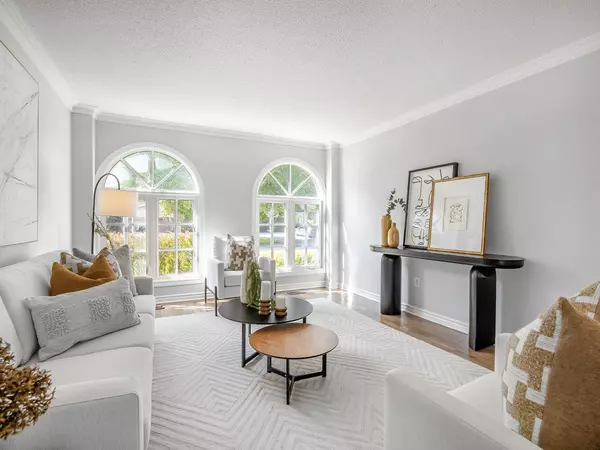$2,351,000
$2,388,000
1.5%For more information regarding the value of a property, please contact us for a free consultation.
179 Corner Ridge RD Aurora, ON L4G 6L5
7 Beds
4 Baths
Key Details
Sold Price $2,351,000
Property Type Single Family Home
Sub Type Detached
Listing Status Sold
Purchase Type For Sale
Approx. Sqft 3500-5000
MLS Listing ID N9074856
Sold Date 10/16/24
Style 2-Storey
Bedrooms 7
Annual Tax Amount $9,233
Tax Year 2024
Property Description
Nestled in desirable Aurora Highlands, this stunning 4502 square foot home is perfect for large families offering 5 + 2 bedrooms and triple garage. Main level features gorgeous Walnut hardwood floors and an open-concept living, dining and den area, ideal for hosting large gatherings with extended table settings. Newly renovated kitchen boasts center island, quartz countertops, subway tile backsplash and a built-in entertainment bar in the breakfast room. A cozy sunken sitting area is perfect for morning coffee. Each of the 5 spacious bdrms includes Jack & Jill ensuite bathrooms. Primary suite serves as a true sanctuary featuring double door entry to a versatile 5th bedroom which can be used as an additional office or nursery. The suite also includes double garden doors leading to a private balcony, spacious sitting area and a new spa style ensuite bath with a standalone tub. Finished lower level offers nanny's quarters with ensuite bath, a huge recreation area with billiards room & wet bar, games area, craft room or dining area. A large second bedroom serves as a functional exercise room. This home truly offers something for everyone!
Location
Province ON
County York
Rooms
Family Room Yes
Basement Finished
Kitchen 1
Separate Den/Office 2
Interior
Interior Features Auto Garage Door Remote, Bar Fridge, Central Vacuum
Cooling Central Air
Exterior
Garage Private
Garage Spaces 7.0
Pool None
Roof Type Asphalt Shingle
Parking Type Attached
Total Parking Spaces 7
Building
Foundation Poured Concrete
Read Less
Want to know what your home might be worth? Contact us for a FREE valuation!

Our team is ready to help you sell your home for the highest possible price ASAP

GET MORE INFORMATION





