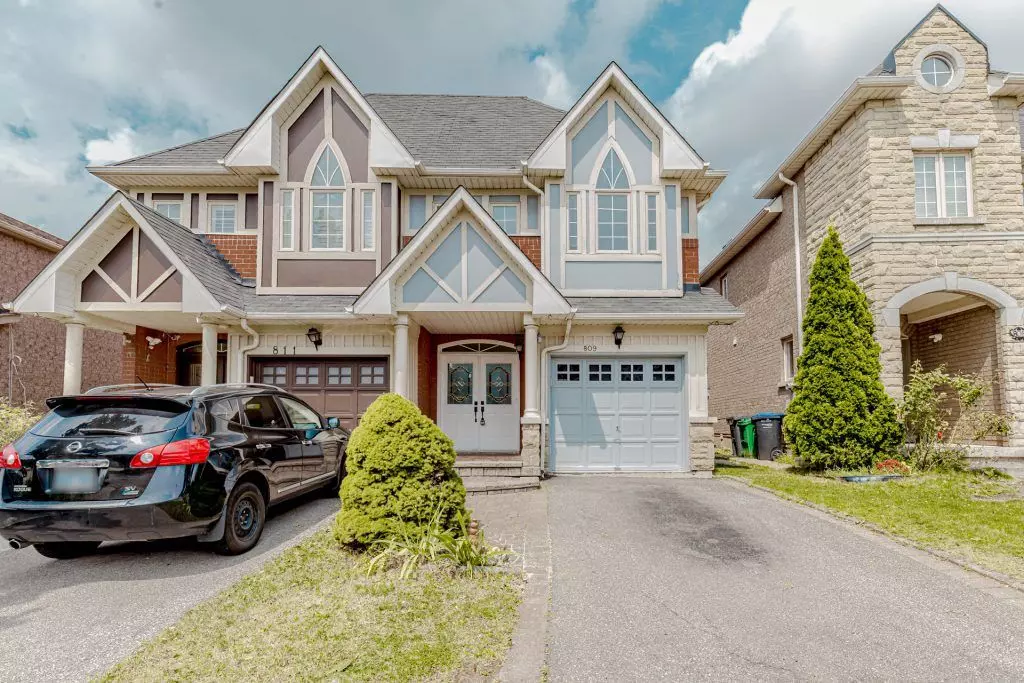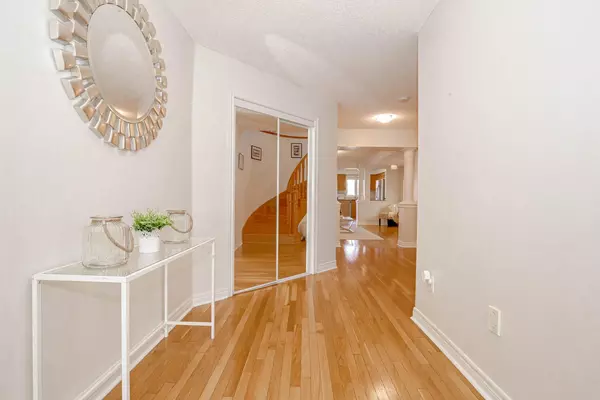$1,060,000
$1,084,900
2.3%For more information regarding the value of a property, please contact us for a free consultation.
809 Othello CT Mississauga, ON L5W 1H2
4 Beds
4 Baths
Key Details
Sold Price $1,060,000
Property Type Multi-Family
Sub Type Semi-Detached
Listing Status Sold
Purchase Type For Sale
Approx. Sqft 1500-2000
MLS Listing ID W9235591
Sold Date 09/25/24
Style 2-Storey
Bedrooms 4
Annual Tax Amount $5,016
Tax Year 2024
Property Description
Immaculate 4-Bedroom Home with Modern Amenities in Prime Mississauga Location.1937 Sq Ft. Welcome to this beautifully maintained 4-bedroom, 4-bathroom home in a sought-after family-friendly court in Mississauga. Featuring an open concept layout with gleaming hardwood floors on the main level, this home offers a seamless flow between living, dining, and family areas. The gourmet kitchen is equipped with high-quality stainless steel appliances, granite countertops, a stylish backsplash, and ample cabinetry, with an eat-in area that walks out to a good-sized deck and patio, perfect for outdoor dining and relaxation. Enjoy cozy evenings by the fireplace in the spacious family room. Pot Lights in Living Room & Basement Rec Room. The professionally finished and insulated basement includes a large recreation room, a bar with water connection (easily transformable into a second kitchen), a 2-piece bathroom and potential for an additional bedroom. The low-maintenance backyard has no grass, featuring a good-sized deck and patio area ideal for gatherings. Additional features include a big cold cellar, Large storage Room, and laminate flooring on the upper floor and basement. There's no carpet throughout the house. Three Parking Spots One in Garage Two on The Driveway. There's also the opportunity to extend the Driveway and Having Additional add parking spots. Conveniently located close to Highways 401 and 407, this home is just minutes away from Heartland Town Centre and Square One Shopping Centre, making it perfect for family living with easy access to shopping, dining, and entertainment options. Close to Public Transit and Go Train & Bus Options.
Location
Province ON
County Peel
Zoning Residential
Rooms
Family Room Yes
Basement Finished, Full
Kitchen 1
Interior
Interior Features Auto Garage Door Remote
Cooling Central Air
Exterior
Garage Private
Garage Spaces 3.0
Pool None
Roof Type Asphalt Shingle
Parking Type Attached
Total Parking Spaces 3
Building
Foundation Concrete
Others
Senior Community Yes
Read Less
Want to know what your home might be worth? Contact us for a FREE valuation!

Our team is ready to help you sell your home for the highest possible price ASAP

GET MORE INFORMATION





