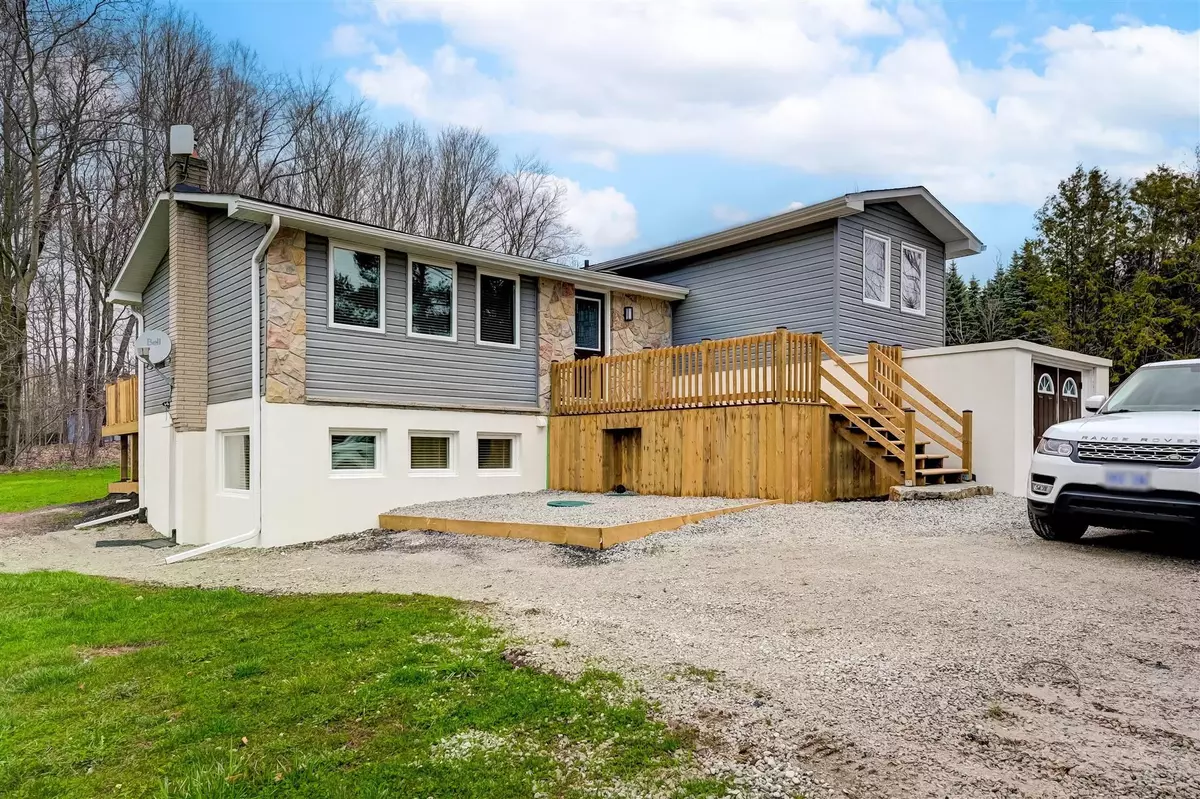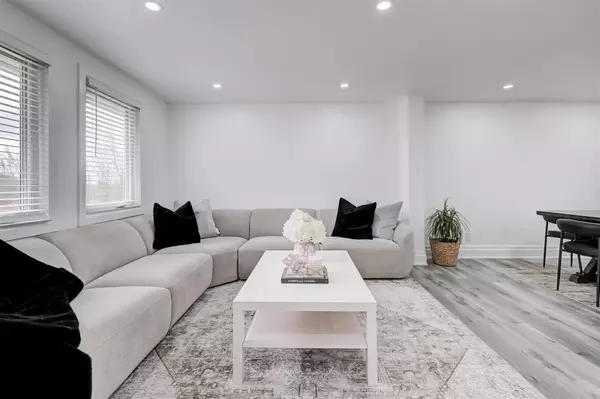$1,115,000
$1,388,000
19.7%For more information regarding the value of a property, please contact us for a free consultation.
14726 Caledon King Townline N/A S Caledon, ON L7E 5R7
5 Beds
3 Baths
0.5 Acres Lot
Key Details
Sold Price $1,115,000
Property Type Single Family Home
Sub Type Detached
Listing Status Sold
Purchase Type For Sale
MLS Listing ID W8420418
Sold Date 09/30/24
Style Sidesplit 4
Bedrooms 5
Annual Tax Amount $4,670
Tax Year 2024
Lot Size 0.500 Acres
Property Description
When opportunity knocks.....Welcome to this private 200 x 300 foot, or 1.38 acre, countryside retreat, where modern lifestyle meets rural charm. Step inside a contemporary, fully renovated 4+1 bedroom 4-level sidesplit. A gourmet kitchen, complete with sleek countertops and brand-new appliances, serves as the heart of the home. From here you walk out to the new large deck which offers privacy as well as a perfect spot to enjoy the beauty of the surrounding landscape. Adjacent to the kitchen, is a spacious dining area, the ideal setting for intimate gatherings and memorable meals with family and friends. Sit back and relax in the sun-filled living room, the ultimate spot to wind down after a long day. The 5 spacious bedrooms all have laminate flooring, windows and closets. Neutral interior colors throughout and no broadloom. A multi-use and bright above-ground basement apartment with a separate entrance, big windows, kitchen, family room, bedroom, and washroom. Great for family, and guests or as a potential income-generating opportunity. This is a comfortable modern quality renovated family home, not to be missed.
Location
Province ON
County Peel
Rooms
Family Room Yes
Basement Apartment, Separate Entrance
Kitchen 2
Separate Den/Office 1
Interior
Interior Features Accessory Apartment, Carpet Free, In-Law Suite, Storage, Sump Pump, Water Softener
Cooling Central Air
Exterior
Exterior Feature Deck, Privacy, Year Round Living
Garage Private
Garage Spaces 10.0
Pool None
View Meadow, Trees/Woods
Roof Type Shingles
Parking Type None
Total Parking Spaces 10
Building
Foundation Poured Concrete
Read Less
Want to know what your home might be worth? Contact us for a FREE valuation!

Our team is ready to help you sell your home for the highest possible price ASAP

GET MORE INFORMATION





