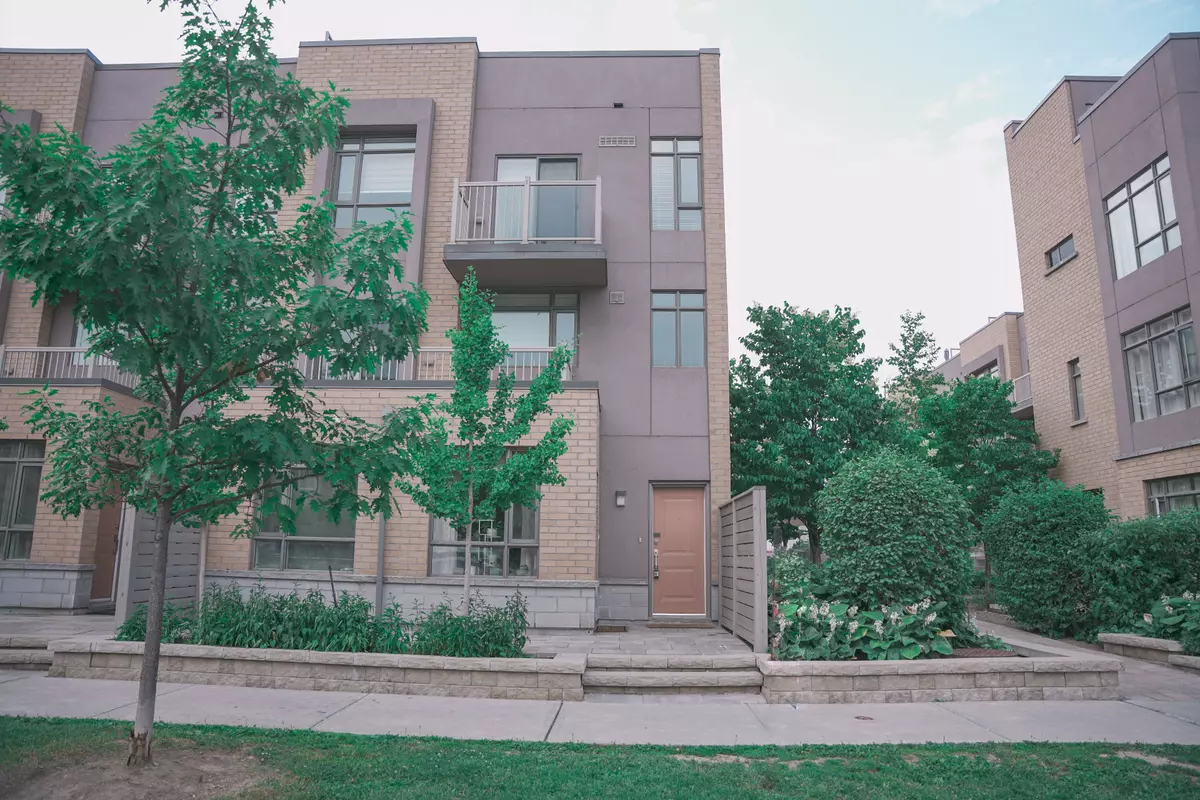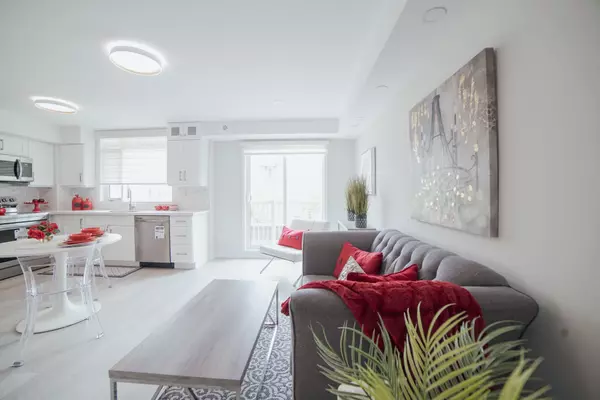$680,000
$689,900
1.4%For more information regarding the value of a property, please contact us for a free consultation.
90 Orchid Place DR #301 Toronto E11, ON M5N 2E2
2 Beds
2 Baths
Key Details
Sold Price $680,000
Property Type Condo
Sub Type Condo Townhouse
Listing Status Sold
Purchase Type For Sale
Approx. Sqft 1000-1199
MLS Listing ID E8474390
Sold Date 08/15/24
Style Stacked Townhouse
Bedrooms 2
HOA Fees $519
Annual Tax Amount $3,124
Tax Year 2023
Property Description
~ Rare to the market, end unit, completely updated, condo townhouse right In the Heart of Scarborough! Raspberry model | 2 parking spots | 1 locker | New in 2024: modern kitchen with shaker style cabinets, quartz counters & backsplash | closet doors | hardware | pot lighting throughout | bathroom fixtures | bianco carrera marble | furnace | tankless hot water tank | baseboards | bath vanities | laminate flooring | smooth ceilings | stained pickets and handrails | berber carpeting | the whole unit has been newly painted | 3 balconies | rooftop terrace with park & playground views, brand new bbq and patio set included! | Embrace A Lifestyle Where You Are Walking Distance To So Many Amenities - Restaurants, Banks, Grocery stores, Places Of Worship & the Public Library is Right Across The Street! Area Parks Include Rosebank With A Large Play Area. Enjoy The Walking Trails In Burrows Hall Park Featuring Wooded Areas & A Small Creek. Get Your Game On At The Soccer Fields, Basketball Court, Baseball Diamonds, Tennis Court & A Cricket Pitch! Swift Access To 401. Centennial College is only A 2-Minute Drive Away & Scarborough Town Centre Is Only 5 minutes Away.
Location
Province ON
County Toronto
Zoning Residential
Rooms
Family Room Yes
Basement None
Kitchen 1
Interior
Interior Features Carpet Free, On Demand Water Heater, Storage Area Lockers
Cooling Central Air
Laundry In-Suite Laundry
Exterior
Exterior Feature Recreational Area, Patio, Controlled Entry
Garage Underground
Garage Spaces 2.0
View Park/Greenbelt, Trees/Woods
Parking Type Underground
Total Parking Spaces 2
Building
Locker Owned
Others
Pets Description Restricted
Read Less
Want to know what your home might be worth? Contact us for a FREE valuation!

Our team is ready to help you sell your home for the highest possible price ASAP

GET MORE INFORMATION





