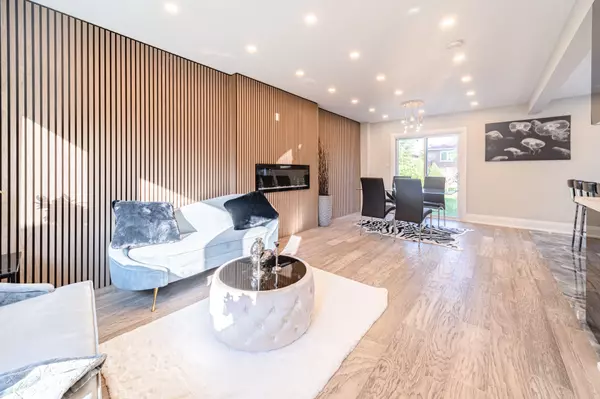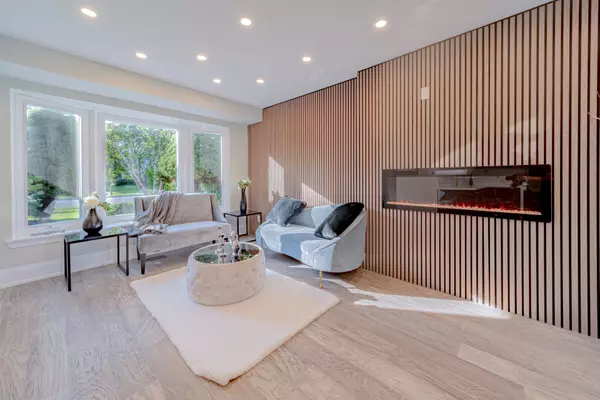$1,254,000
$1,299,900
3.5%For more information regarding the value of a property, please contact us for a free consultation.
3324 Brandon Gate DR N Mississauga, ON L4T 2G4
7 Beds
5 Baths
Key Details
Sold Price $1,254,000
Property Type Single Family Home
Sub Type Detached
Listing Status Sold
Purchase Type For Sale
MLS Listing ID W9242155
Sold Date 09/30/24
Style 2-Storey
Bedrooms 7
Annual Tax Amount $5,036
Tax Year 2024
Property Description
Welcome to this fantastic two-story home featuring 4+3 bedrooms, situated in a prime location close to all amenities. This spacious and newly renovated home is conveniently located between schools and parks, with easy access to major highways (407/427/401), Pearson Airport, GO Transit, Westwood Mall, and the bus terminal.The main floor offers an open layout perfect for family living, boasting a generously sized living room with new engineered hardwood flooring, two modern kitchens with quartz countertops, stylish backsplashes, and all new appliances. You'll find brand-new, contemporary bathrooms and two separate doors leading to a fully fenced backyard, ideal for family gatherings.The second floor features four bedrooms with new engineer hardwood flooring, two new modern bathrooms, and a laundry area for added convenience.The finished basement, accessible via a separate entrance, includes a living room, three additional bedrooms, a three-piece bathroom, a two-piece washroom, and a laundry area.Step into a stunningly upgraded outdoor space featuring a new interlocking side and backyard porch, new roof installed in 2024, freshly painted driveway, new garage door, and garage door opener.
Location
Province ON
County Peel
Zoning R4
Rooms
Family Room No
Basement Apartment
Kitchen 2
Separate Den/Office 3
Interior
Interior Features Water Softener
Cooling Central Air
Fireplaces Number 1
Exterior
Exterior Feature Privacy
Garage Private
Garage Spaces 4.0
Pool None
Roof Type Shingles
Parking Type Attached
Total Parking Spaces 4
Building
Foundation Insulated Concrete Form
Read Less
Want to know what your home might be worth? Contact us for a FREE valuation!

Our team is ready to help you sell your home for the highest possible price ASAP

GET MORE INFORMATION





