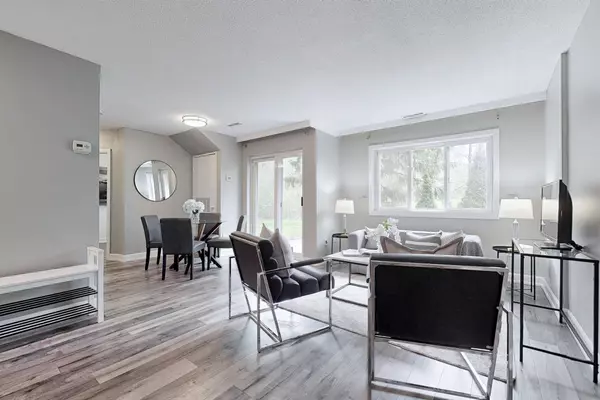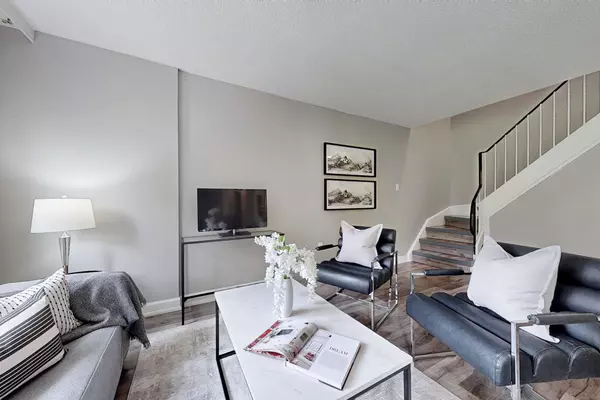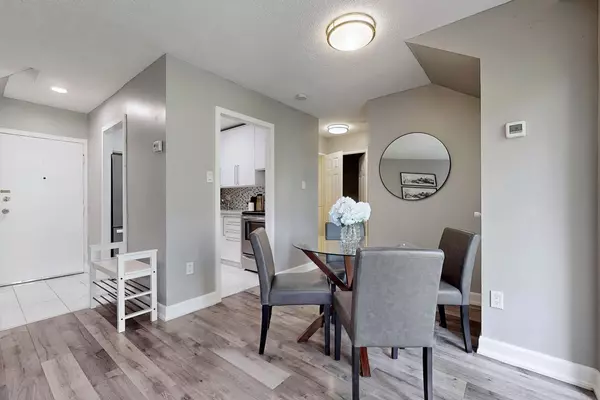$567,000
$584,900
3.1%For more information regarding the value of a property, please contact us for a free consultation.
2001 Bonnymede DR #178 Mississauga, ON L5J 4H8
3 Beds
2 Baths
Key Details
Sold Price $567,000
Property Type Condo
Sub Type Condo Townhouse
Listing Status Sold
Purchase Type For Sale
Approx. Sqft 1000-1199
MLS Listing ID W8476848
Sold Date 09/30/24
Style Stacked Townhouse
Bedrooms 3
HOA Fees $846
Annual Tax Amount $1,771
Tax Year 2023
Property Description
This delightful 3-bedroom, 2-storey condo in the heart of Clarkson Village boasts a spacious ground floor unit with a direct walkout to a lush backyard greenspace. Recently renovated, this gem offers modern living in a vibrant community. Step into a bright open concept layout complemented by fresh laminate flooring throughout main living spaces. The kitchen showcases modern updates including porcelain tile floors, quartz counters, a tile backsplash, and stainless steel appliances. Unwind in the rare, well-maintained backyard greenspace, accessible from the living and dining areas. Upstairs, discover two generously sized bedrooms adorned with mirrored closets and ample windows for natural light. Convenience is key with a main floor laundry room. Residents of this low-rise haven can indulge in amenities such as an indoor pool, fitness center, sauna, and party/meeting room, all amidst beautifully manicured green spaces. Situated just moments away from schools, parks, trails, Lake Ontario, grocery stores, banks, and restaurants, this gem offers an ideal location. Commuting is a breeze with Clarkson GO and public transit within walking distance, as well as easy access to Highways QEW/427/401.
Location
Province ON
County Peel
Rooms
Family Room No
Basement None
Kitchen 1
Interior
Interior Features None
Cooling Central Air
Laundry Laundry Room, In-Suite Laundry
Exterior
Garage Reserved/Assigned
Garage Spaces 2.0
Amenities Available BBQs Allowed, Gym, Indoor Pool, Sauna, Visitor Parking
Parking Type Underground
Total Parking Spaces 2
Building
Locker Exclusive
Others
Pets Description Restricted
Read Less
Want to know what your home might be worth? Contact us for a FREE valuation!

Our team is ready to help you sell your home for the highest possible price ASAP

GET MORE INFORMATION





