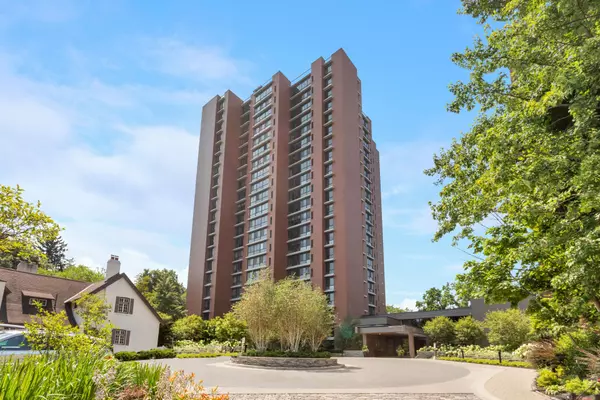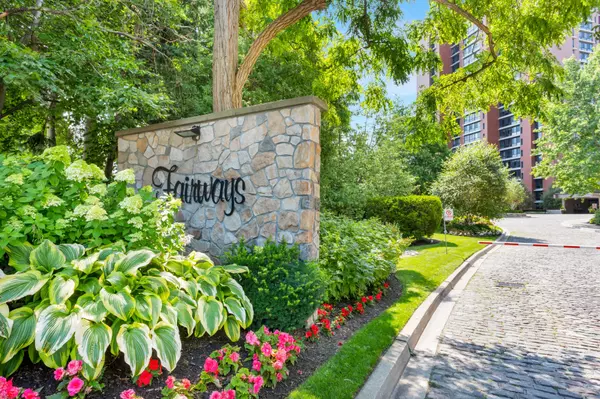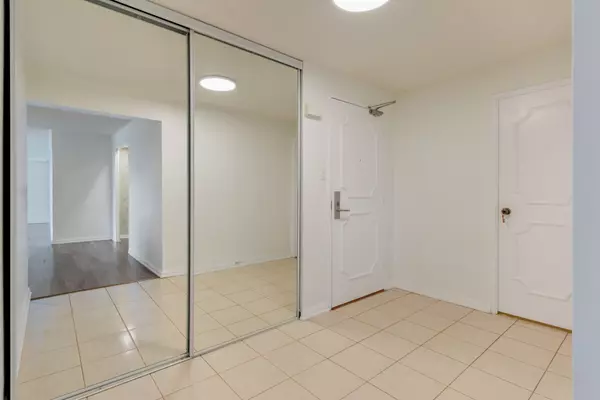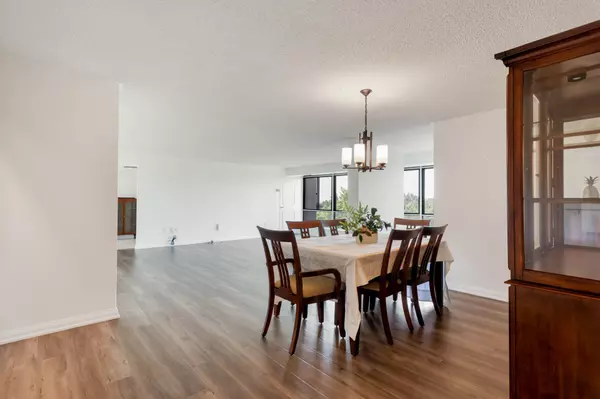$895,000
$924,000
3.1%For more information regarding the value of a property, please contact us for a free consultation.
1400 Dixie RD #605 Mississauga, ON L5E 3E1
3 Beds
3 Baths
Key Details
Sold Price $895,000
Property Type Condo
Sub Type Condo Apartment
Listing Status Sold
Purchase Type For Sale
Approx. Sqft 1800-1999
MLS Listing ID W9054542
Sold Date 09/24/24
Style Apartment
Bedrooms 3
HOA Fees $1,631
Annual Tax Amount $4,998
Tax Year 2024
Property Description
Welcome to The Oakmount Suite, this spacious and inviting 2 bedroom, Plus Family Room, 3 bath condo with stunning views. This unit is a blank canvas, ready for your personal touch and renovation ideas. The living room and dining room provide ample space for entertaining guests or relaxing with loved ones. Large windows fill the space with natural light, creating an open and airy atmosphere. The flexible layout allows you to arrange furniture and decor to suit your style and preferences, making it a functional and visually appealing space.Prepare to be mesmerized by the breathtaking southwest views of the golf course. Imagine waking up to this picturesque scenery every day. The primary bedroom boasts an ensuite bathroom for added privacy and convenience, while the spacious second bedroom features a walk-in closet and ensuite bath, perfect for guests. The den/family could be additional guest accommodation or can serve as a home office.Not only does this condo offer an impressive living space, but the building also provides a wide range of amenities for your enjoyment. You can take advantage of the outdoor pool, tennis courts, gym, cardio room, billiards room, workshop, salon, multipurpose room, party room, library, and more. Convenience is key with underground parking, including an EV charger , making it easy to come and go. Shopping carts are also available to assist you in transporting groceries and items to and from your unit.Don't miss out on the opportunity to transform this spacious condo into your dream living space. Schedule a viewing today and let your imagination run wild!
Location
Province ON
County Peel
Zoning Residential
Rooms
Family Room Yes
Basement None
Kitchen 1
Separate Den/Office 1
Interior
Interior Features Primary Bedroom - Main Floor, Wheelchair Access
Cooling Central Air
Laundry Washer Hookup, Electric Dryer Hookup
Exterior
Exterior Feature Security Gate
Garage Underground
Garage Spaces 2.0
Amenities Available Exercise Room, Gym, Outdoor Pool, Recreation Room, Visitor Parking, Concierge
View Clear, Golf Course, Panoramic
Parking Type Underground
Total Parking Spaces 2
Building
Locker Owned
Others
Security Features Concierge/Security,Smoke Detector
Pets Description Restricted
Read Less
Want to know what your home might be worth? Contact us for a FREE valuation!

Our team is ready to help you sell your home for the highest possible price ASAP

GET MORE INFORMATION





