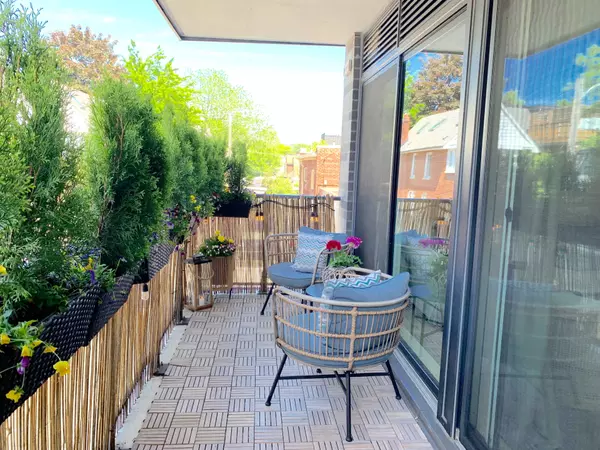$1,155,000
$1,195,000
3.3%For more information regarding the value of a property, please contact us for a free consultation.
1888 Queen ST E #210 Toronto E02, ON M4L 1H3
3 Beds
2 Baths
Key Details
Sold Price $1,155,000
Property Type Condo
Sub Type Condo Apartment
Listing Status Sold
Purchase Type For Sale
Approx. Sqft 1200-1399
MLS Listing ID E9049080
Sold Date 09/06/24
Style Apartment
Bedrooms 3
HOA Fees $972
Annual Tax Amount $4,717
Tax Year 2023
Property Description
Savour Life in the Coveted Beach Triangle, Toronto's east-end Waterfront Community. Enjoy One-Level Living in 1,232 Sq Ft of INTERIOR Space at 1888 Queen St. East, an idyllic setting on the greener side of Woodbine. Welcome to Suite 210 at 'Heartwood, the Beach'. One distinguished residence, clean and refined, focused on quality and with a meticulous attention to detail. Imagine a cool evening stroll by the Lake, cycling along the Waterfront Path in the early morning or front row seats at the International Jazz Festival. Here, the dream is palpable in a rare, private corner suite that displays a luxury of space not enjoyed in other condo units. Uniquely a 2 bed with den and 2 baths, this gem absorbs the natural light daily, courtesy of sliding glass, floor-to-9 ft-ceiling double-walk-out doors. An open-concept design living large in an acoustically-cushioned unit resting in a quiet, North setting. The 130 Sq ft outdoor terrace is refreshing, yet secluded. A strategically placed L-shaped kitchen models integrated high-end appliances and polished quartz countertops. Luxurious, contemporary split floor plan with sunny guest bedroom and separate primary wing with central walk-in closet and 3-piece ensuite. At front, a cozy den retreat or private home office sides a lavish 4-piece bath to a spacious foyer with wider doors and wider hallways completing the Unit's Accessibility-sized Feature, a tangible Asset in an educated homeowner's real estate portfolio. 20 minutes from Downtown with an abundant variety of quaint shops and restaurants, top-rated elementary schools and steps from the Boardwalk, Bike Paths, Nature Trails and actual Sandy Beaches.
Location
Province ON
County Toronto
Rooms
Family Room No
Basement None
Kitchen 1
Separate Den/Office 1
Interior
Interior Features Auto Garage Door Remote, Carpet Free, Separate Heating Controls, Storage Area Lockers, Wheelchair Access
Cooling Central Air
Laundry Ensuite
Exterior
Garage Underground
Garage Spaces 1.0
Amenities Available BBQs Allowed, Bike Storage, Party Room/Meeting Room, Visitor Parking
Parking Type Underground
Total Parking Spaces 1
Building
Locker Owned
Others
Security Features Security System
Pets Description Restricted
Read Less
Want to know what your home might be worth? Contact us for a FREE valuation!

Our team is ready to help you sell your home for the highest possible price ASAP

GET MORE INFORMATION





