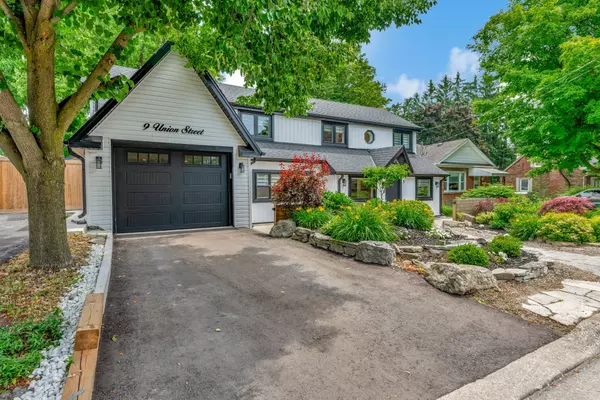$1,790,000
$1,789,000
0.1%For more information regarding the value of a property, please contact us for a free consultation.
9 Union ST Halton Hills, ON L7G 3M1
3 Beds
3 Baths
Key Details
Sold Price $1,790,000
Property Type Single Family Home
Sub Type Detached
Listing Status Sold
Purchase Type For Sale
MLS Listing ID W8477590
Sold Date 09/23/24
Style 2-Storey
Bedrooms 3
Annual Tax Amount $5,076
Tax Year 2024
Property Description
Welcome to your dream home, where modern elegance meets outdoor bliss! Experience this impeccably designed home, boasting thoughtful details and a chef's kitchen with stainless steel appliances and a butler's pantry with access to the garage. This fully renovated property has an open concept floor plan that offers a seamless flow between spaces with hardwood floors, pot lights and smooth ceilings throughout. A generously sized living room featuring custom built-in shelving, a soaring 16-foot cathedral ceiling, exposed beams, and a fireplace. The sliding doors open to a beautiful backyard with a covered deck, hot tub, spacious play area, and a separate garage with a golf simulator. Main floor laundry room has ample storage with custom millwork. Upstairs you will find three generously sized bedrooms, each equipped with closets featuring sensor lights. The large primary bedroom with an impressive ensuite and custom walk-in closet adds a touch of opulence and functionality, ensuring comfort and privacy. A well-thought-out design that enhances everyday living while offering a sense of luxury. The outdoor living space is perfect for entertaining and adds another layer of appeal, making it ideal for gatherings with family and friends. This house is one that will check all your boxes!
Location
Province ON
County Halton
Rooms
Family Room Yes
Basement Finished, Walk-Up
Kitchen 1
Interior
Interior Features Central Vacuum, Bar Fridge, Water Softener
Cooling Central Air
Exterior
Garage Private
Garage Spaces 6.0
Pool None
Roof Type Asphalt Shingle
Parking Type Attached
Total Parking Spaces 6
Building
Foundation Concrete Block
Read Less
Want to know what your home might be worth? Contact us for a FREE valuation!

Our team is ready to help you sell your home for the highest possible price ASAP

GET MORE INFORMATION





