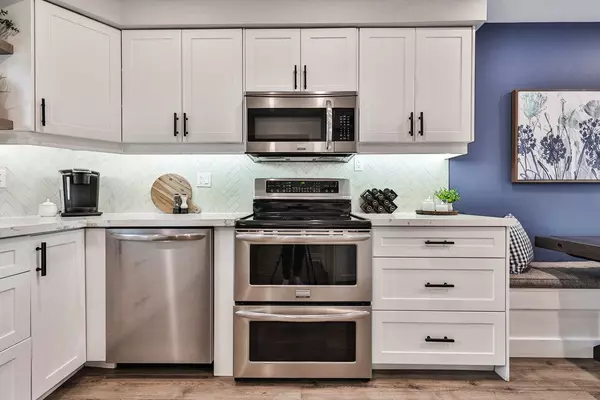$690,000
$689,900
For more information regarding the value of a property, please contact us for a free consultation.
2224 Upper Middle RD #2 Burlington, ON L7P 2Z9
3 Beds
2 Baths
Key Details
Sold Price $690,000
Property Type Condo
Sub Type Condo Townhouse
Listing Status Sold
Purchase Type For Sale
Approx. Sqft 1200-1399
MLS Listing ID W9244930
Sold Date 09/13/24
Style 2-Storey
Bedrooms 3
HOA Fees $689
Annual Tax Amount $2,745
Tax Year 2024
Property Description
Stunningly upgraded 3 bedroom townhome in fabulous community. Properties upgraded to this level and on-trend don't come up that often at this price point. Incredible contemporary kitchen with beautiful stainless steel appliance, quartz countertops, and fabulous backsplash. The main floor has a great dining area as well as beautiful custom builtins in the living room with a modern electric fireplace. High quality flooring, and updated flat ceilings with tons of potlights add to this already bright space that is flooded with natural light. From the living room walk out to a great private deck and backyard area beautifully designed with a sitting area covered with a retractable awning during those especially hot summer days. There is also a gas line hookup for bbqing all year round. Upstairs you'll find 3 good sized bedrooms. The primary bedroom has a large walk-in closet and is right beside the gorgeous main bath with walk in shower. The lower level has a great rec-room, lots of storage, and access to your two underground parking spots. All of this in a fantastic Brant Hills neighbourhood in Burlington. Close to lots of shopping, restaurants, transit, and major highways.
Location
Province ON
County Halton
Zoning RM2
Rooms
Family Room No
Basement Finished
Kitchen 1
Interior
Interior Features None
Cooling Central Air
Laundry In-Suite Laundry
Exterior
Garage Underground
Garage Spaces 2.0
Parking Type Underground
Total Parking Spaces 2
Building
Locker None
Others
Pets Description Restricted
Read Less
Want to know what your home might be worth? Contact us for a FREE valuation!

Our team is ready to help you sell your home for the highest possible price ASAP

GET MORE INFORMATION





