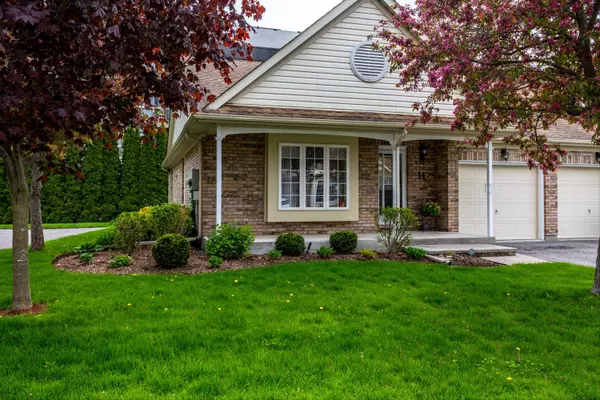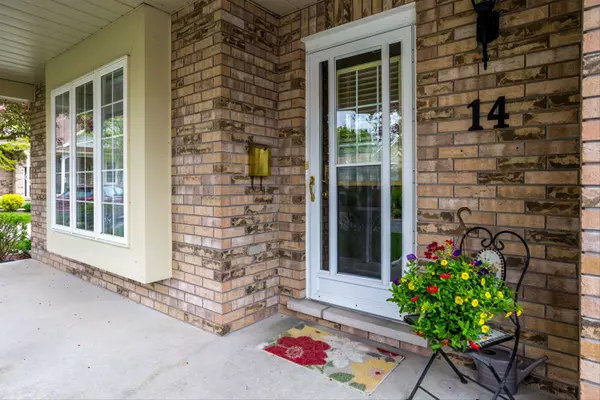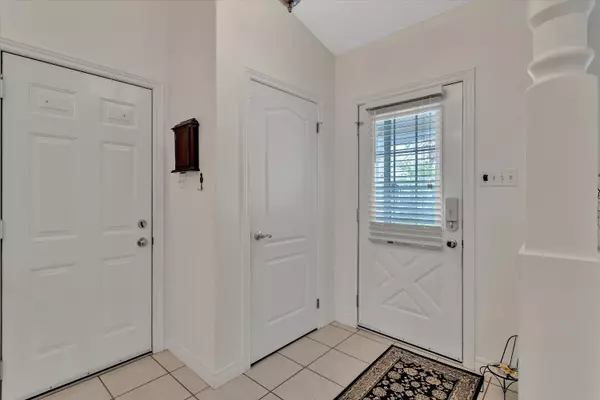$725,000
$725,000
For more information regarding the value of a property, please contact us for a free consultation.
54 Auburn ST #14 Peterborough, ON K9H 2G2
3 Beds
3 Baths
Key Details
Sold Price $725,000
Property Type Condo
Sub Type Condo Townhouse
Listing Status Sold
Purchase Type For Sale
Approx. Sqft 1200-1399
MLS Listing ID X8347522
Sold Date 08/22/24
Style Bungalow
Bedrooms 3
HOA Fees $451
Annual Tax Amount $4,397
Tax Year 2023
Property Description
Located in Peterborough's desirable East City, Riverwalk Village presents a quiet enclave of adult lifestyle, garden bungalow condominiums. Directly across from Otonabee River & the Rotary Trail, residents can enjoy leisurely strolls along the river, bike rides, or walks to downtown through connecting trails. This bright, all brick 1200 ft2 corner unit benefits from additional windows to fill the rooms with natural light. Nicely appointed, the spacious principal rooms are enhanced with cathedral ceilings, pot lighting & hardwood. Upon entering the tiled foyer from the attached garage, you are greeted by the cozy corner gas fireplace that creates a focal point for comfort in the combined living-dining room. The large kitchen offers ample workspace. The separate breakfast nook overlooks a south-facing deck that features a retractable awning, perfect for enjoying fresh air & sunshine. The generously proportioned principal bedroom features a large walk-in closet & ensuite bathroom. The den could serve as second bedroom, providing flexibility for your needs. The main level laundry with stacking washer/dryer is conveniently located ensuring ease of use. The additional lower level living area, includes a den, spacious family room, a 3-piece bathroom & cold cellar. The unfinished portion provides ample storage & potential for a workshop area. Treat yourself to a carefree & enjoyable lifestyle. This Ottawa Model condo was built by Mason Homes & provides Visitor Parking. Well-suited for an active lifestyle with nearby Inverlea & Nicholls Oval parks, Activity Haven, Trent Athletics, Rugby Club, Golf & Curling Club, a great walking score & easy access to shopping & dining amenities. Flexibility with pet ownership is an added bonus. Well managed, the Status Certificate Condo Documents are on order, & a Pre-Listing Inspection Report is available for review. This spotless & move-in ready home is sure to impress.
Location
Province ON
County Peterborough
Zoning SP79
Rooms
Family Room No
Basement Full, Finished
Kitchen 1
Separate Den/Office 1
Interior
Interior Features Primary Bedroom - Main Floor, Water Heater Owned
Cooling Central Air
Laundry Ensuite
Exterior
Exterior Feature Deck
Garage Private
Garage Spaces 2.0
Amenities Available Visitor Parking
Roof Type Asphalt Shingle
Parking Type Attached
Total Parking Spaces 2
Building
Foundation Poured Concrete
Locker None
New Construction false
Others
Senior Community No
Pets Description Restricted
Read Less
Want to know what your home might be worth? Contact us for a FREE valuation!

Our team is ready to help you sell your home for the highest possible price ASAP

GET MORE INFORMATION





