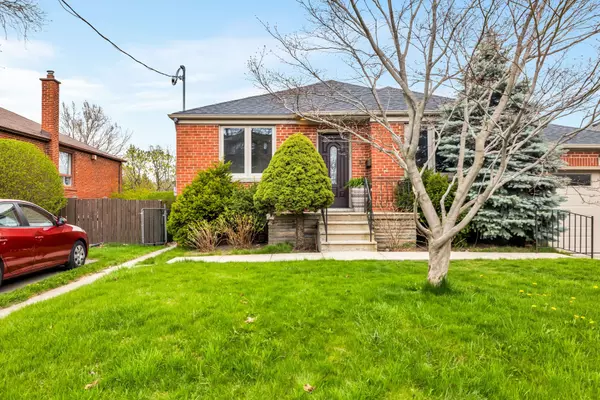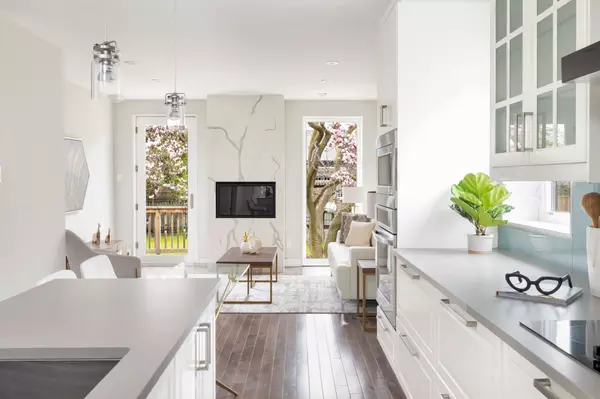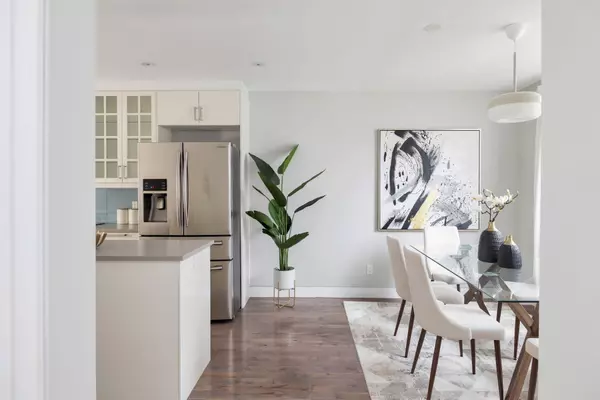$1,500,000
$1,559,000
3.8%For more information regarding the value of a property, please contact us for a free consultation.
21 Vinci CRES Toronto C06, ON M3H 2Y6
5 Beds
4 Baths
Key Details
Sold Price $1,500,000
Property Type Single Family Home
Sub Type Detached
Listing Status Sold
Purchase Type For Sale
Approx. Sqft 1100-1500
MLS Listing ID C8438976
Sold Date 10/09/24
Style Bungalow
Bedrooms 5
Annual Tax Amount $6,336
Tax Year 2024
Property Description
This is a Remarkable Renovated Bungalow in Clanton Park area. A Spacious open concept kitchen, living and dining area flooded with Tons of natural light. Easy access to deck and backyard from family area. In Main level: Master bedroom with an organized closet/4 piece ensuite Plus 2 other rooms with a shared 3 piece bathroom & the Laundry!!! Basement has 2 separate units with separate access to side which can be counted as a HUGE INCOME. First is "A big guest Room" with modern new built 3 piece ensuite & Second one is "An In-Law's suite" with kitchen, dining, living, bedroom, bathroom & above grade windows to backyard. Sprinkler System, 5 outdoor cameras, security system & Google Doorbell. High ranking schools for elementary/secondary (based on Fraser institute). few Steps to Wilson Subway station, Earl Bales Park, Costco, LCBO, Home Depot, Best Buy. Easy & fast Access to 401, Yorkdale mall. UPGRADES: tankless hotwater tank(2017) / furnace(2020) / roof(2022) /gutters and soffits(2017) /all windows & main door(2017) / garage door(2020) / all Appliances, kitchens, bathrooms, flooring, pluming and Deck(2017) This Home Is A Must-See, Awaiting Its Perfect Family To Call It Home.
Location
Province ON
County Toronto
Zoning RD (f15;a550*5)
Rooms
Family Room No
Basement Finished, Separate Entrance
Kitchen 2
Separate Den/Office 2
Interior
Interior Features Auto Garage Door Remote, Built-In Oven, In-Law Suite, Primary Bedroom - Main Floor
Cooling Central Air
Fireplaces Number 1
Fireplaces Type Fireplace Insert, Natural Gas, Living Room
Exterior
Exterior Feature Lawn Sprinkler System
Garage Private
Garage Spaces 5.0
Pool None
Roof Type Asphalt Shingle
Parking Type Attached
Total Parking Spaces 5
Building
Foundation Poured Concrete
Others
Security Features Alarm System,Carbon Monoxide Detectors,Security System,Smoke Detector
Read Less
Want to know what your home might be worth? Contact us for a FREE valuation!

Our team is ready to help you sell your home for the highest possible price ASAP

GET MORE INFORMATION





