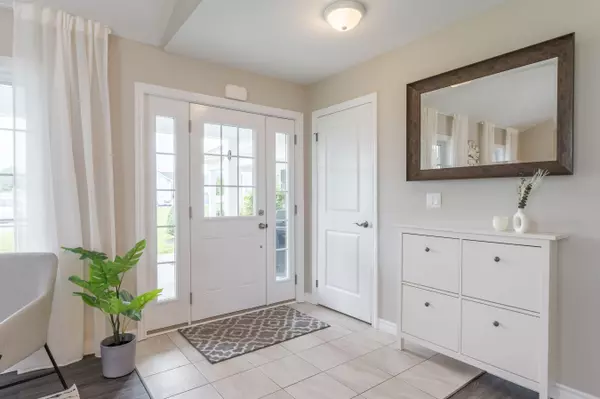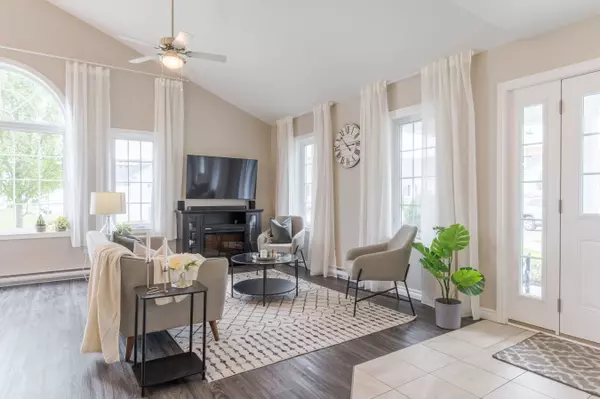$591,000
$599,000
1.3%For more information regarding the value of a property, please contact us for a free consultation.
300 Croft ST #1801 Port Hope, ON L1A 0E1
2 Beds
2 Baths
Key Details
Sold Price $591,000
Property Type Condo
Sub Type Condo Townhouse
Listing Status Sold
Purchase Type For Sale
Approx. Sqft 1000-1199
MLS Listing ID X9246561
Sold Date 09/23/24
Style Bungalow
Bedrooms 2
HOA Fees $403
Annual Tax Amount $3,764
Tax Year 2024
Property Description
Discover pristine single-level living with two exclusive parking spaces right outside your front steps! Welcome to Garden Home Condos, the pinnacle of comfort, style, and convenience. This stunning bungalow-style condo offers turnkey, stair-free living designed with accessibility in mind for those seeking an effortless lifestyle. Enjoy the ease of having two parking spaces right at your doorstep, along with plenty of visitor parking.A vibrant tile entryway leads to a well-designed open-concept layout featuring two bedrooms and two bathrooms across 1,060 sq. ft. The stylish kitchen is equipped with stone countertops, upgraded cabinets, stainless steel appliances, a breakfast bar, and a separate dining area. Cathedral ceilings and a Palladian window flood the home with natural light. Enjoy all the space you need with two spacious bedrooms complemented by a large laundry room and ample closet space throughout. Step outside to relax on the front porch in this quiet community. Perfectly located right off Highway 401 in a family-friendly area close to downtown Port Hope, parks, shopping, Cobourg Beach, Trinity College, and plenty of dining options. This meticulously maintained home offers everything you need for a comfortable and convenient lifestyle.
Location
Province ON
County Northumberland
Rooms
Family Room Yes
Basement None
Kitchen 1
Interior
Interior Features Primary Bedroom - Main Floor
Cooling Wall Unit(s)
Laundry Ensuite
Exterior
Exterior Feature Porch
Garage Private
Garage Spaces 2.0
Parking Type None
Total Parking Spaces 2
Building
Foundation Slab
Locker None
Others
Pets Description Restricted
Read Less
Want to know what your home might be worth? Contact us for a FREE valuation!

Our team is ready to help you sell your home for the highest possible price ASAP

GET MORE INFORMATION





