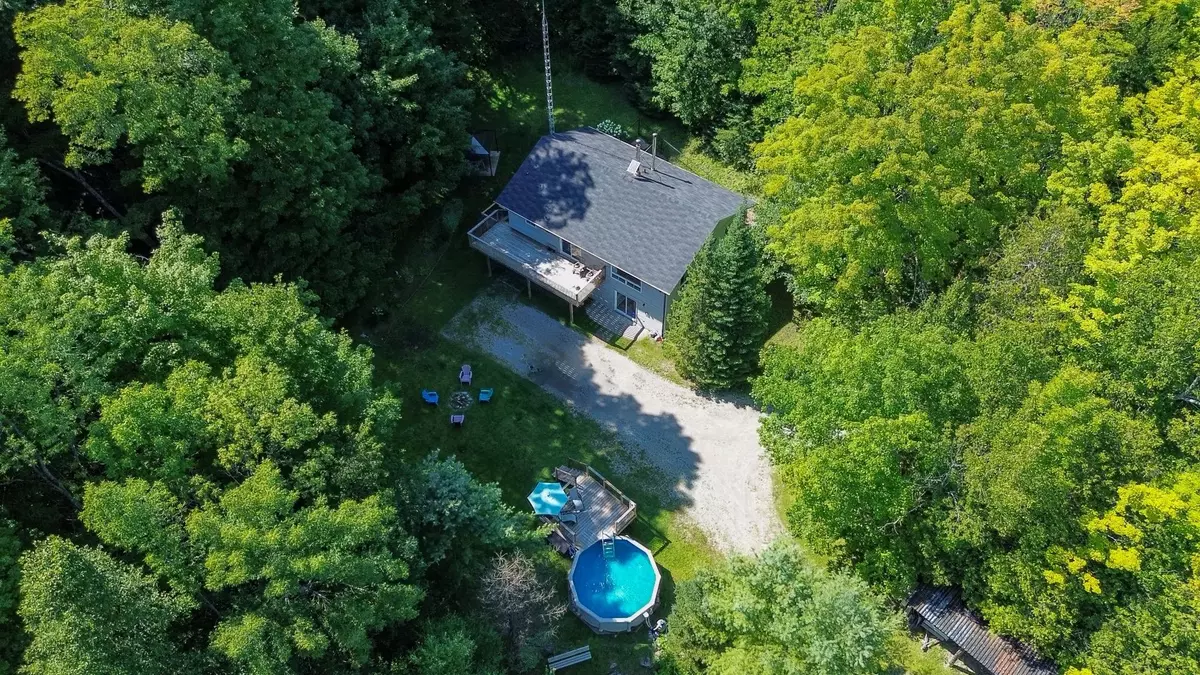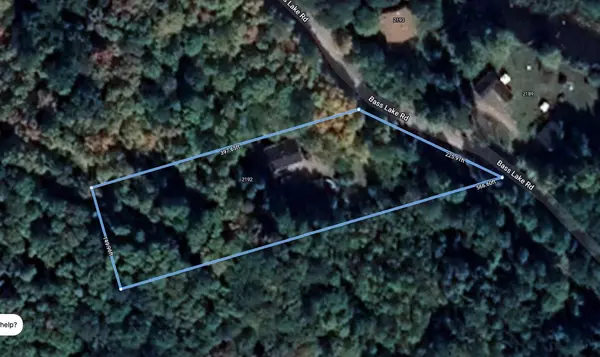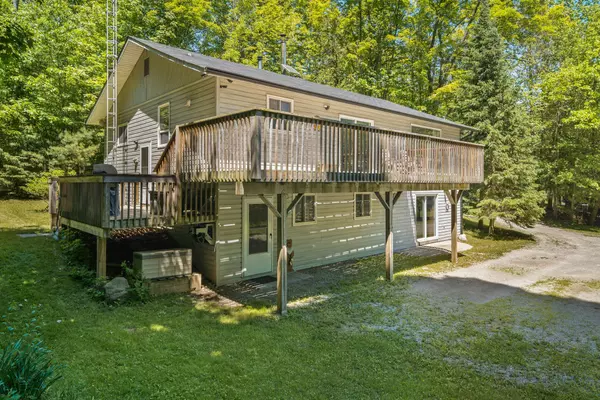$630,000
$634,900
0.8%For more information regarding the value of a property, please contact us for a free consultation.
423 Bass Lake RD Galway-cavendish And Harvey, ON K0M 1A0
4 Beds
2 Baths
0.5 Acres Lot
Key Details
Sold Price $630,000
Property Type Single Family Home
Sub Type Detached
Listing Status Sold
Purchase Type For Sale
MLS Listing ID X9240575
Sold Date 09/30/24
Style Bungalow-Raised
Bedrooms 4
Annual Tax Amount $2,086
Tax Year 2023
Lot Size 0.500 Acres
Property Description
Privacy & tranquility surround you at 423 Bass Lake Road in Trent Lakes, minutes to Bobcaygeon! This private 1.69 acre property is set off the paved municipally maintained road, on it you will find a small pond and maple trees. The 2,595 sq.ft. home is a raised bungalow with multiple entrances including a walkout basement with an existing full in-law suite. Enter the large basement foyer and head upstairs to the main kitchen with dining space. Access to the large deck from the dining room, beside it is the living room with lots of natural light. Down the hall find the master bedroom, a newly renovated 3pc bathroom. Another 2 bedrooms and 2 hall closets are all upstairs! There is also a side entrance, with a foyer and access to the side deck/yard. Back to the walkout basement you will find another kitchen/dining space and living room. Large 4th bedroom and 4pc bathroom to finish off this apartment. The laundry and utility room is downstairs including propane furnace, water treatment and storage. Outside there is a fully fenced area, above ground pool, bunkie, generator, drive shed, and gazebo. Access to hundreds of miles of trails is just down the road, including Twin Mountain Snowmobile club, up the street is the boat launch on Pigeon Lake. Rivers, lakes, trails and nature surround this home! Starlink internet staying.
Location
Province ON
County Peterborough
Zoning RU
Rooms
Family Room Yes
Basement Apartment, Finished with Walk-Out
Kitchen 2
Separate Den/Office 1
Interior
Interior Features Accessory Apartment, Generator - Full, In-Law Suite, In-Law Capability, Primary Bedroom - Main Floor, Propane Tank, Storage, Water Heater Owned, Water Treatment
Cooling Central Air
Exterior
Garage Private Double
Garage Spaces 10.0
Pool Above Ground
Roof Type Asphalt Shingle
Parking Type None
Total Parking Spaces 10
Building
Foundation Poured Concrete
Read Less
Want to know what your home might be worth? Contact us for a FREE valuation!

Our team is ready to help you sell your home for the highest possible price ASAP

GET MORE INFORMATION





