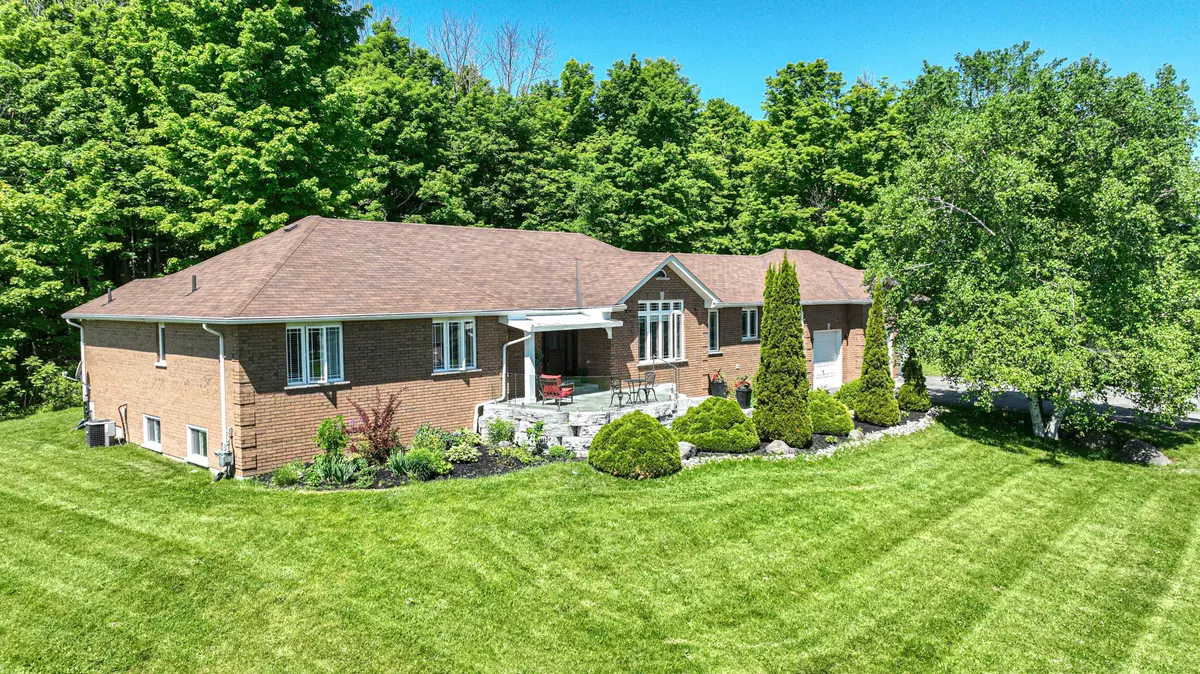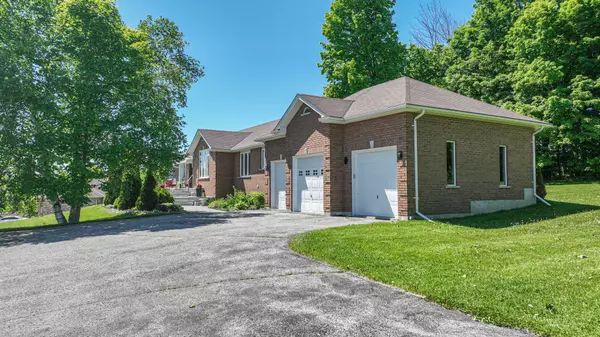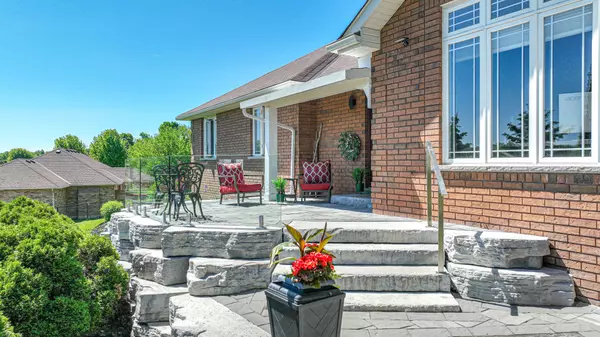$1,250,000
$1,339,000
6.6%For more information regarding the value of a property, please contact us for a free consultation.
1336 Hawk Ridge CRES Severn, ON L3V 0Y6
3 Beds
3 Baths
0.5 Acres Lot
Key Details
Sold Price $1,250,000
Property Type Single Family Home
Sub Type Detached
Listing Status Sold
Purchase Type For Sale
Approx. Sqft 2000-2500
MLS Listing ID S8223362
Sold Date 08/27/24
Style Bungalow
Bedrooms 3
Annual Tax Amount $5,235
Tax Year 2023
Lot Size 0.500 Acres
Property Description
This stunning 3-bedroom brick bungalow on a 1.6 acre lot in Orillia's Hawk Ridge Estates, offers luxurious living combined with amazing views! Step into elegance and comfort with a host of modern amenities. Renovated with care and precision, this home boasts a cozy gas fireplace, perfect for those chilly evenings, creating a warm ambiance throughout. The gourmet kitchen is a chef's paradise, featuring a large island ideal for entertaining guests or enjoying family meals. Prepare culinary delights with ease in this well-appointed space. Tasteful decor accents every corner, offering a blend of sophistication and comfort, creating an inviting atmosphere for you to relax and unwind. You'll appreciate the newly renovated ensuite bath in the primary bedroom with a luxurious soaker tub and heated floors, providing a spa-like experience every time you step in. This home is conveniently located close to all amenities, including shopping, dining, and entertainment options, you'll have everything you need right at your fingertips. Don't miss the opportunity to make this exquisite property your own and experience the ultimate in golf course living. Schedule your private viewing today and let your new chapter begin.
Location
Province ON
County Simcoe
Zoning ER
Rooms
Family Room Yes
Basement Full, Unfinished
Kitchen 1
Interior
Interior Features Air Exchanger, Central Vacuum, Primary Bedroom - Main Floor, Rough-In Bath, Upgraded Insulation, Water Softener, On Demand Water Heater, Water Heater Owned
Cooling Central Air
Exterior
Exterior Feature Deck, Landscaped, Year Round Living
Garage Private Triple
Garage Spaces 9.0
Pool None
View City, Golf Course
Roof Type Asphalt Shingle
Parking Type Attached
Total Parking Spaces 9
Building
Foundation Concrete
Read Less
Want to know what your home might be worth? Contact us for a FREE valuation!

Our team is ready to help you sell your home for the highest possible price ASAP

GET MORE INFORMATION





